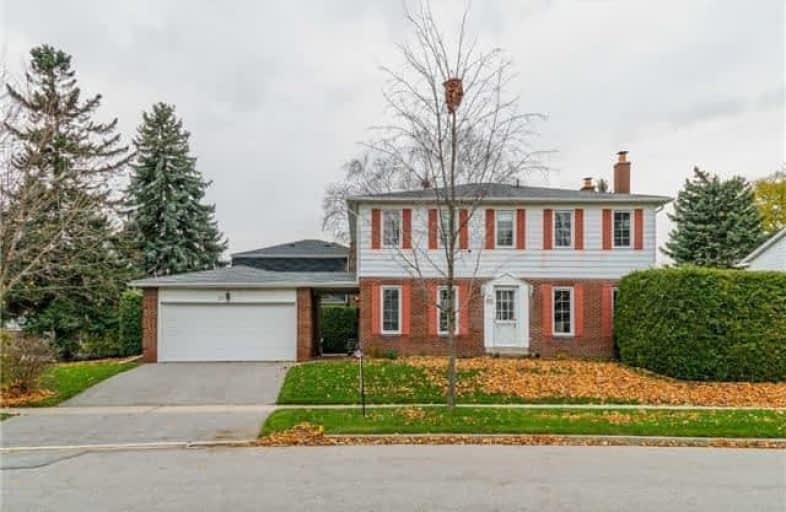
Jean Augustine Girls' Leadership Academy
Elementary: Public
0.30 km
Highland Heights Junior Public School
Elementary: Public
0.29 km
John Buchan Senior Public School
Elementary: Public
0.65 km
Timberbank Junior Public School
Elementary: Public
0.50 km
Pauline Johnson Junior Public School
Elementary: Public
0.80 km
Tam O'Shanter Junior Public School
Elementary: Public
0.82 km
Msgr Fraser-Midland
Secondary: Catholic
1.62 km
Sir William Osler High School
Secondary: Public
1.27 km
L'Amoreaux Collegiate Institute
Secondary: Public
1.84 km
Stephen Leacock Collegiate Institute
Secondary: Public
0.71 km
Mary Ward Catholic Secondary School
Secondary: Catholic
2.40 km
Agincourt Collegiate Institute
Secondary: Public
1.81 km



