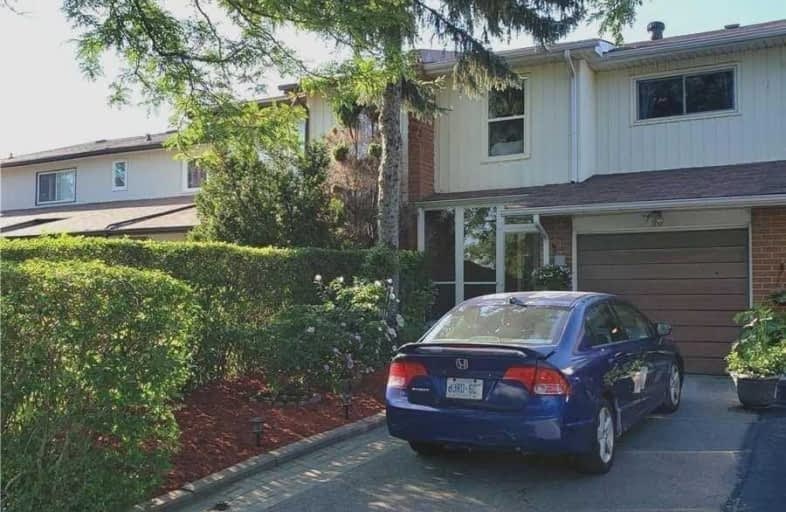
Jean Augustine Girls' Leadership Academy
Elementary: Public
1.18 km
Highland Heights Junior Public School
Elementary: Public
1.20 km
Lynnwood Heights Junior Public School
Elementary: Public
1.18 km
St Sylvester Catholic School
Elementary: Catholic
0.17 km
St Aidan Catholic School
Elementary: Catholic
1.14 km
Silver Springs Public School
Elementary: Public
0.21 km
Msgr Fraser College (Midland North)
Secondary: Catholic
1.40 km
Msgr Fraser-Midland
Secondary: Catholic
1.26 km
Sir William Osler High School
Secondary: Public
1.32 km
L'Amoreaux Collegiate Institute
Secondary: Public
1.48 km
Stephen Leacock Collegiate Institute
Secondary: Public
2.19 km
Mary Ward Catholic Secondary School
Secondary: Catholic
0.94 km



