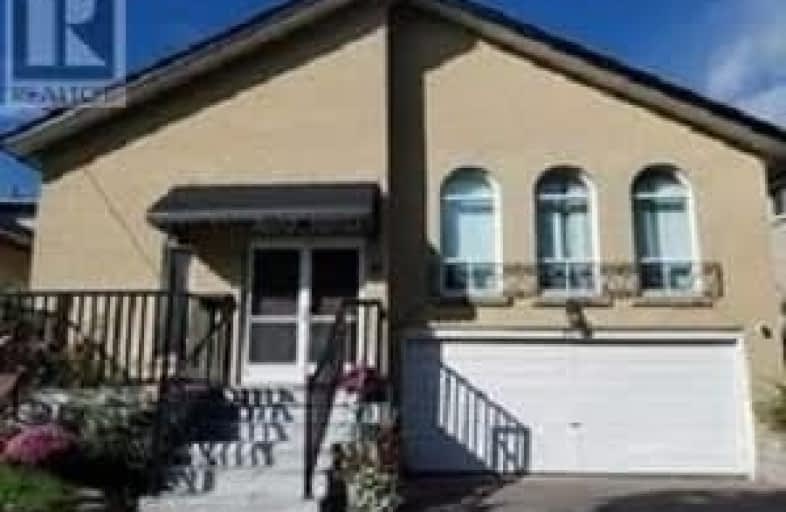
Ernest Public School
Elementary: Public
1.05 km
Muirhead Public School
Elementary: Public
0.37 km
Pleasant View Junior High School
Elementary: Public
0.73 km
St. Kateri Tekakwitha Catholic School
Elementary: Catholic
0.44 km
Kingslake Public School
Elementary: Public
0.62 km
Brian Public School
Elementary: Public
0.57 km
Caring and Safe Schools LC2
Secondary: Public
2.55 km
North East Year Round Alternative Centre
Secondary: Public
0.82 km
Pleasant View Junior High School
Secondary: Public
0.71 km
George S Henry Academy
Secondary: Public
1.96 km
Georges Vanier Secondary School
Secondary: Public
0.99 km
Sir John A Macdonald Collegiate Institute
Secondary: Public
1.34 km



