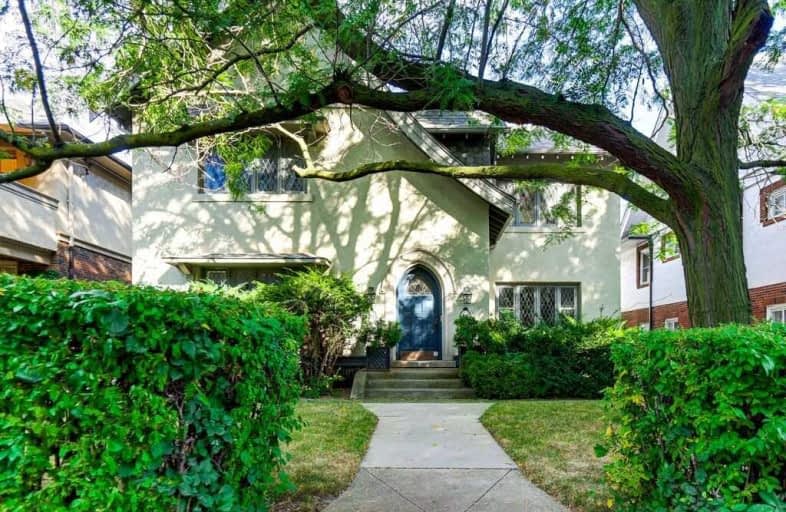
Cottingham Junior Public School
Elementary: Public
0.50 km
Holy Rosary Catholic School
Elementary: Catholic
1.04 km
Huron Street Junior Public School
Elementary: Public
1.33 km
Jesse Ketchum Junior and Senior Public School
Elementary: Public
1.28 km
Deer Park Junior and Senior Public School
Elementary: Public
1.12 km
Brown Junior Public School
Elementary: Public
0.27 km
Msgr Fraser Orientation Centre
Secondary: Catholic
1.97 km
Msgr Fraser College (Midtown Campus)
Secondary: Catholic
2.69 km
Msgr Fraser College (Alternate Study) Secondary School
Secondary: Catholic
1.93 km
Loretto College School
Secondary: Catholic
2.12 km
St Joseph's College School
Secondary: Catholic
2.27 km
Central Technical School
Secondary: Public
2.24 km














