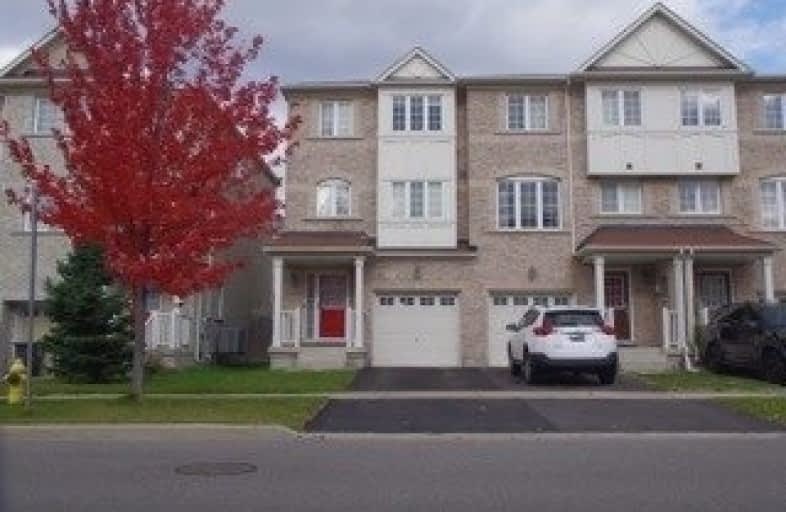
J G Workman Public School
Elementary: Public
0.61 km
St Joachim Catholic School
Elementary: Catholic
0.73 km
Warden Avenue Public School
Elementary: Public
0.77 km
General Brock Public School
Elementary: Public
1.33 km
Danforth Gardens Public School
Elementary: Public
0.36 km
Oakridge Junior Public School
Elementary: Public
1.37 km
Caring and Safe Schools LC3
Secondary: Public
2.83 km
South East Year Round Alternative Centre
Secondary: Public
2.87 km
Scarborough Centre for Alternative Studi
Secondary: Public
2.78 km
Neil McNeil High School
Secondary: Catholic
3.14 km
Birchmount Park Collegiate Institute
Secondary: Public
1.57 km
SATEC @ W A Porter Collegiate Institute
Secondary: Public
1.50 km


