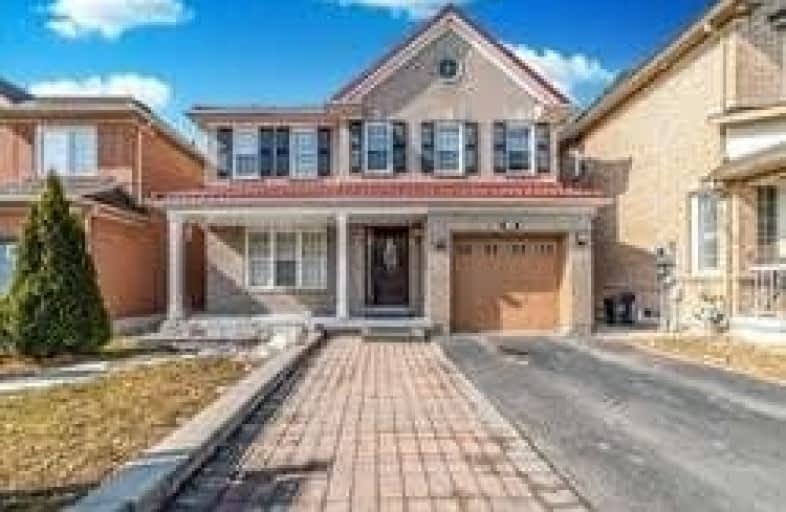
St Gabriel Lalemant Catholic School
Elementary: Catholic
1.48 km
Sacred Heart Catholic School
Elementary: Catholic
1.60 km
Blessed Pier Giorgio Frassati Catholic School
Elementary: Catholic
0.70 km
Mary Shadd Public School
Elementary: Public
1.44 km
Thomas L Wells Public School
Elementary: Public
0.19 km
Brookside Public School
Elementary: Public
0.71 km
St Mother Teresa Catholic Academy Secondary School
Secondary: Catholic
2.10 km
Woburn Collegiate Institute
Secondary: Public
5.33 km
Albert Campbell Collegiate Institute
Secondary: Public
4.16 km
Lester B Pearson Collegiate Institute
Secondary: Public
2.51 km
St John Paul II Catholic Secondary School
Secondary: Catholic
4.53 km
Middlefield Collegiate Institute
Secondary: Public
4.11 km




