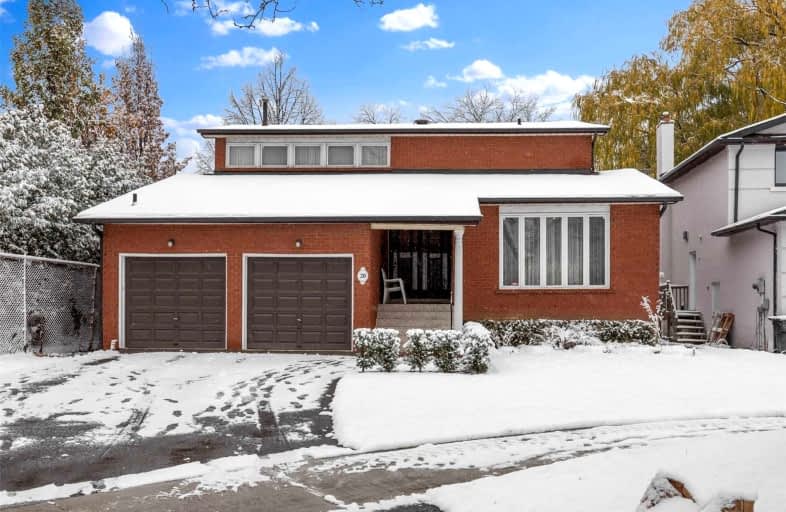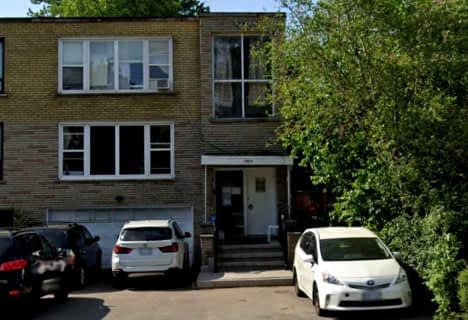Car-Dependent
- Almost all errands require a car.
Good Transit
- Some errands can be accomplished by public transportation.
Somewhat Bikeable
- Most errands require a car.

Baycrest Public School
Elementary: PublicSt Norbert Catholic School
Elementary: CatholicSummit Heights Public School
Elementary: PublicFaywood Arts-Based Curriculum School
Elementary: PublicSt Robert Catholic School
Elementary: CatholicDublin Heights Elementary and Middle School
Elementary: PublicYorkdale Secondary School
Secondary: PublicDownsview Secondary School
Secondary: PublicMadonna Catholic Secondary School
Secondary: CatholicJohn Polanyi Collegiate Institute
Secondary: PublicWilliam Lyon Mackenzie Collegiate Institute
Secondary: PublicNorthview Heights Secondary School
Secondary: Public-
Republika RestoBar and Grill
288 A Wilson Avenue, Toronto, ON M3H 1S8 1.33km -
Vivo Pizza + Pasta
75 Billy Bishop Way, Toronto, ON M3K 2C8 1.37km -
Marcelina's Filipino Restaurant and Karaoke Bar
355 Wilson Avenue, Toronto, ON M5T 2S6 1.37km
-
Country Style
524 Wilson Heights Boulevard, Toronto, ON M3H 2V6 0.94km -
Tim Hortons
901 Sheppard Avenue W, North York, ON M3H 2T7 1.01km -
Tim Hortons
680 Sheppard Avenue W, Toronto, ON M3H 2S5 1.1km
-
The Medicine Shoppe Pharmacy
4256 Bathurst Street, North York, ON M3H 5Y8 1.02km -
Shoppers Drug Mart
3874 Bathurst Street, Toronto, ON M3H 3N3 1.09km -
IDA
322 Wilson Avenue, Toronto, ON M3H 1S8 1.27km
-
Mang Jose Filipino Cuisine
4130 Bathurst Street, Toronto, ON M3H 3P2 0.9km -
Times Square Diner
531 Wilson Heights Boulevard, Toronto, ON M3H 2M3 0.9km -
Los Gyros
816 Shepard Avenue W, Toronto, ON M3H 2T1 0.91km
-
Yorkdale Shopping Centre
3401 Dufferin Street, Toronto, ON M6A 2T9 2.26km -
Yorkdale Shopping Centre
3401 Dufferin Street, Toronto, ON M6A 2T9 2.4km -
Lawrence Square
700 Lawrence Ave W, North York, ON M6A 3B4 3.3km
-
The South African Store
3889 Bathurst Street, Toronto, ON M3H 3N4 1.08km -
Metro
600 Sheppard Avenue W, North York, ON M3H 2S1 1.3km -
Healthy Planet North York
588 Sheppard Ave, Toronto, ON M3H 2S1 1.33km
-
LCBO
1838 Avenue Road, Toronto, ON M5M 3Z5 2.78km -
LCBO
5095 Yonge Street, North York, ON M2N 6Z4 3.82km -
Sheppard Wine Works
187 Sheppard Avenue E, Toronto, ON M2N 3A8 4.39km
-
Great Canadian Oil Change
901 Sheppard Avenue W, North York, ON M3H 2T7 1.01km -
Abe's Service Centre
434 Wilson Avenue, North York, ON M3H 1T6 1.12km -
XTR Full Serve
453 Wilson Ave, Toronto, ON M3H 1T9 1.19km
-
Cineplex Cinemas Yorkdale
Yorkdale Shopping Centre, 3401 Dufferin Street, Toronto, ON M6A 2T9 2.03km -
Cineplex Cinemas Empress Walk
5095 Yonge Street, 3rd Floor, Toronto, ON M2N 6Z4 3.83km -
Cineplex Cinemas
2300 Yonge Street, Toronto, ON M4P 1E4 5.76km
-
Toronto Public Library
2140 Avenue Road, Toronto, ON M5M 4M7 2.17km -
Toronto Public Library
Barbara Frum, 20 Covington Rd, Toronto, ON M6A 3km -
Centennial Library
578 Finch Aveune W, Toronto, ON M2R 1N7 6.6km
-
Baycrest
3560 Bathurst Street, North York, ON M6A 2E1 2.01km -
Humber River Hospital
1235 Wilson Avenue, Toronto, ON M3M 0B2 4.11km -
Humber River Regional Hospital
2175 Keele Street, York, ON M6M 3Z4 5.73km
-
Earl Bales Park
4300 Bathurst St (Sheppard St), Toronto ON M3H 6A4 1.24km -
Ellerslie Park
499 Ellerslie Ave, Toronto ON M2R 1C4 2.38km -
Downsview Memorial Parkette
Keele St. and Wilson Ave., Toronto ON 3.4km
-
TD Bank Financial Group
580 Sheppard Ave W, Downsview ON M3H 2S1 1.4km -
CIBC
1119 Lodestar Rd (at Allen Rd.), Toronto ON M3J 0G9 2.08km -
CIBC
3324 Keele St (at Sheppard Ave. W.), Toronto ON M3M 2H7 3.14km
- 5 bath
- 5 bed
- 3000 sqft
95 Hallsport Crescent, Toronto, Ontario • M3M 2K5 • Downsview-Roding-CFB






