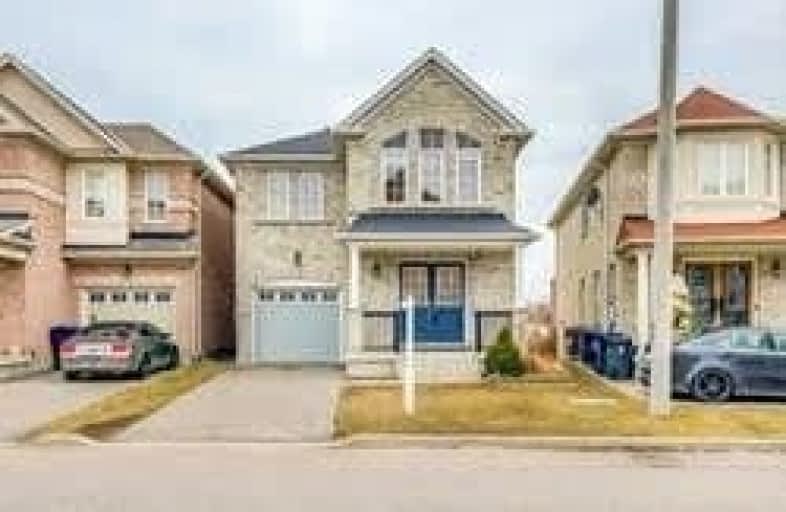
3D Walkthrough

J G Workman Public School
Elementary: Public
0.61 km
St Joachim Catholic School
Elementary: Catholic
0.91 km
Warden Avenue Public School
Elementary: Public
0.62 km
General Brock Public School
Elementary: Public
1.50 km
Danforth Gardens Public School
Elementary: Public
0.45 km
Oakridge Junior Public School
Elementary: Public
1.24 km
Caring and Safe Schools LC3
Secondary: Public
2.96 km
Scarborough Centre for Alternative Studi
Secondary: Public
2.91 km
Neil McNeil High School
Secondary: Catholic
2.98 km
Birchmount Park Collegiate Institute
Secondary: Public
1.43 km
Malvern Collegiate Institute
Secondary: Public
2.89 km
SATEC @ W A Porter Collegiate Institute
Secondary: Public
1.66 km
$
$1,058,800
- 3 bath
- 4 bed
- 2000 sqft
84 Doncaster Avenue, Toronto, Ontario • M4C 1Y9 • Woodbine-Lumsden





