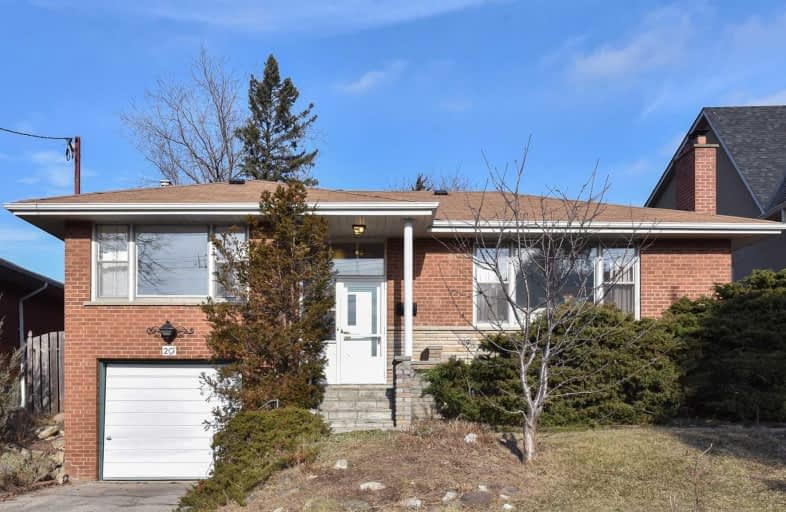
O'Connor Public School
Elementary: Public
1.43 km
Victoria Village Public School
Elementary: Public
0.93 km
Sloane Public School
Elementary: Public
0.31 km
Wexford Public School
Elementary: Public
1.25 km
Precious Blood Catholic School
Elementary: Catholic
1.22 km
École élémentaire Jeanne-Lajoie
Elementary: Public
1.26 km
Don Mills Collegiate Institute
Secondary: Public
2.65 km
Wexford Collegiate School for the Arts
Secondary: Public
1.91 km
SATEC @ W A Porter Collegiate Institute
Secondary: Public
2.15 km
Senator O'Connor College School
Secondary: Catholic
2.51 km
Victoria Park Collegiate Institute
Secondary: Public
3.20 km
Marc Garneau Collegiate Institute
Secondary: Public
3.12 km



