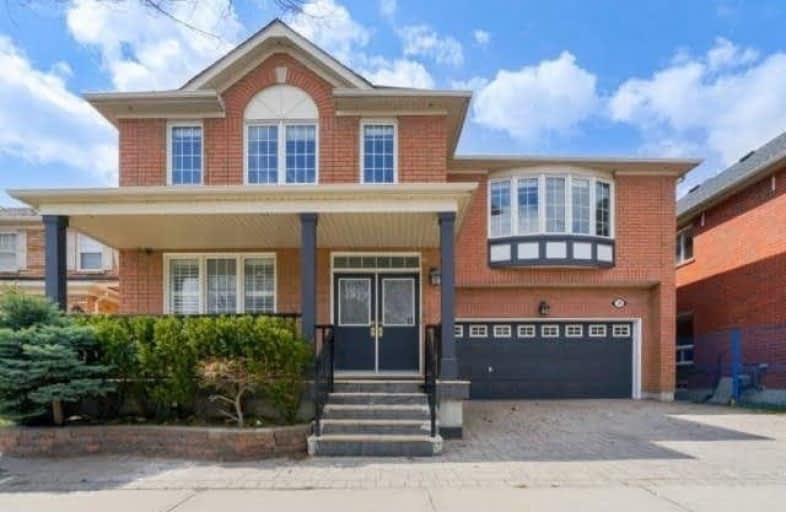
St Gabriel Lalemant Catholic School
Elementary: Catholic
1.16 km
Sacred Heart Catholic School
Elementary: Catholic
1.15 km
Blessed Pier Giorgio Frassati Catholic School
Elementary: Catholic
1.25 km
Heritage Park Public School
Elementary: Public
1.08 km
Mary Shadd Public School
Elementary: Public
0.93 km
Thomas L Wells Public School
Elementary: Public
0.47 km
St Mother Teresa Catholic Academy Secondary School
Secondary: Catholic
1.58 km
Woburn Collegiate Institute
Secondary: Public
4.97 km
Albert Campbell Collegiate Institute
Secondary: Public
4.37 km
Lester B Pearson Collegiate Institute
Secondary: Public
2.15 km
St John Paul II Catholic Secondary School
Secondary: Catholic
4.00 km
Middlefield Collegiate Institute
Secondary: Public
4.67 km


