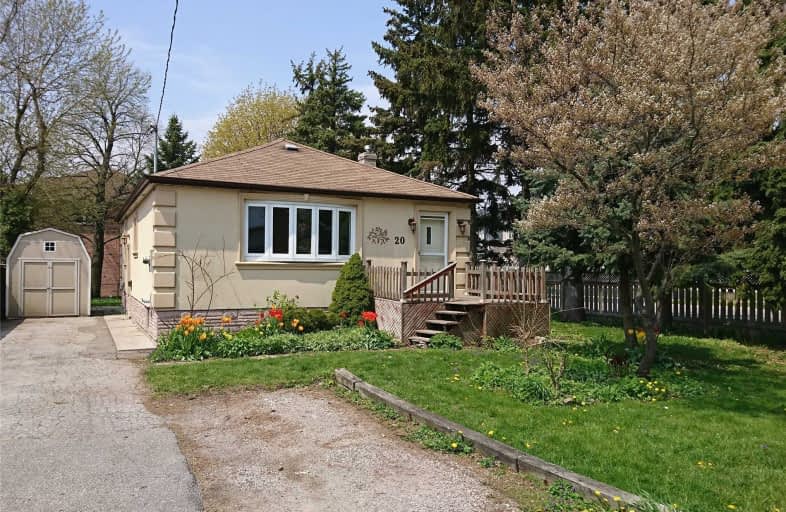
Norman Cook Junior Public School
Elementary: Public
0.82 km
Robert Service Senior Public School
Elementary: Public
0.91 km
St Theresa Shrine Catholic School
Elementary: Catholic
0.77 km
Anson Park Public School
Elementary: Public
0.78 km
Walter Perry Junior Public School
Elementary: Public
1.39 km
John A Leslie Public School
Elementary: Public
0.78 km
Caring and Safe Schools LC3
Secondary: Public
1.03 km
ÉSC Père-Philippe-Lamarche
Secondary: Catholic
2.10 km
South East Year Round Alternative Centre
Secondary: Public
1.02 km
Scarborough Centre for Alternative Studi
Secondary: Public
1.04 km
Blessed Cardinal Newman Catholic School
Secondary: Catholic
0.99 km
R H King Academy
Secondary: Public
0.87 km



