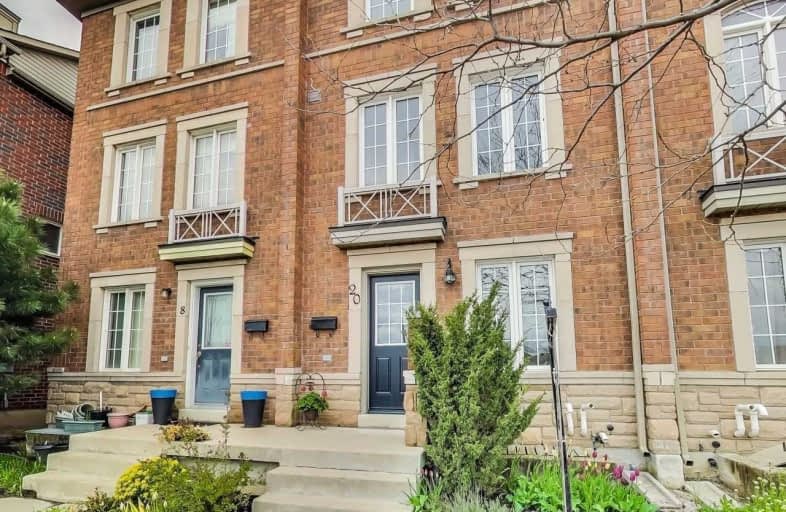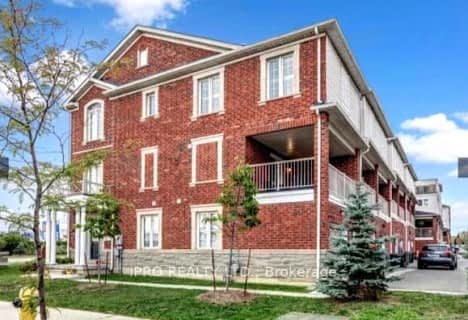
Chalkfarm Public School
Elementary: Public
0.62 km
Pelmo Park Public School
Elementary: Public
1.61 km
Stanley Public School
Elementary: Public
1.73 km
St Simon Catholic School
Elementary: Catholic
1.35 km
St. Andre Catholic School
Elementary: Catholic
0.47 km
St Jane Frances Catholic School
Elementary: Catholic
1.88 km
Emery EdVance Secondary School
Secondary: Public
2.83 km
Emery Collegiate Institute
Secondary: Public
2.82 km
Weston Collegiate Institute
Secondary: Public
2.70 km
Chaminade College School
Secondary: Catholic
2.80 km
Westview Centennial Secondary School
Secondary: Public
2.91 km
St. Basil-the-Great College School
Secondary: Catholic
0.88 km
$
$858,000
- 3 bath
- 3 bed
- 1100 sqft
56 Judy Sgro Avenue South, Toronto, Ontario • M3L 0E4 • Downsview-Roding-CFB



