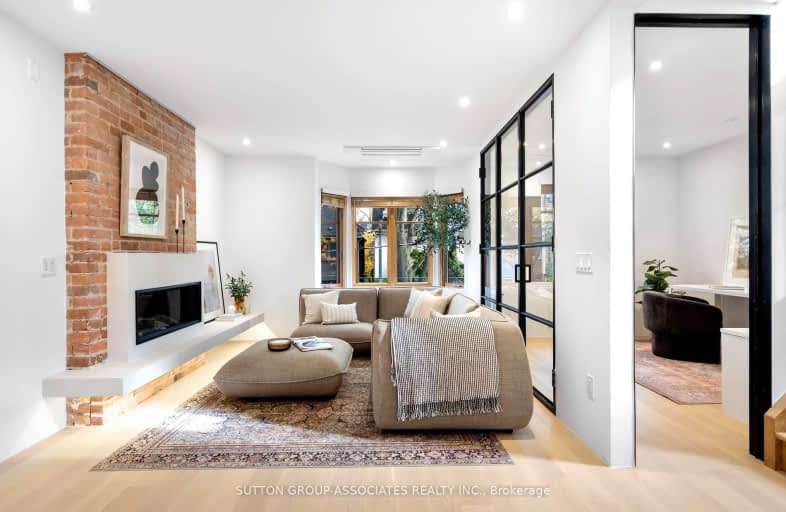Walker's Paradise
- Daily errands do not require a car.
Rider's Paradise
- Daily errands do not require a car.
Biker's Paradise
- Daily errands do not require a car.

da Vinci School
Elementary: PublicLord Lansdowne Junior and Senior Public School
Elementary: PublicHillcrest Community School
Elementary: PublicHuron Street Junior Public School
Elementary: PublicPalmerston Avenue Junior Public School
Elementary: PublicKing Edward Junior and Senior Public School
Elementary: PublicMsgr Fraser Orientation Centre
Secondary: CatholicWest End Alternative School
Secondary: PublicMsgr Fraser College (Alternate Study) Secondary School
Secondary: CatholicLoretto College School
Secondary: CatholicHarbord Collegiate Institute
Secondary: PublicCentral Technical School
Secondary: Public-
士巴丹拿地铁站
7 Spadina Road, Toronto 0.48km -
Metro
425 Bloor Street West, Toronto 0.54km -
Galleria Supermarket Express (Bloor West)
351 Bloor Street West, Toronto 0.69km
-
Wine Rack
320 Bloor Street West, Toronto 0.55km -
LCBO
232 Dupont Street, Toronto 0.58km -
Northern Landings GinBerry
232 Dupont Street, Toronto 0.59km
-
Napoli Centrale
964 Bathurst Street, Toronto 0.41km -
Santaguida Fine Foods
966 Bathurst Street, Toronto 0.41km -
The Grapefruit Moon
968 Bathurst Street, Toronto 0.42km
-
Chaveta Coffee
994 Bathurst Street, Toronto 0.44km -
First & Last Coffee Shop
346 Dupont Street, Toronto 0.45km -
Daily Perk Coffee Co Ltd
Spadina Station, 6 Spadina Road, Toronto 0.46km
-
Scotiabank
332 Bloor Street West, Toronto 0.52km -
CIBC Branch with ATM
532 Bloor Street West, Toronto 0.61km -
TD Canada Trust Branch and ATM
574 Bloor Street West, Toronto 0.67km
-
Esso
1110 Bathurst Street, Toronto 0.63km -
Circle K
1110 Bathurst Street, Toronto 0.64km -
Circle K
150 Dupont Street, Toronto 0.73km
-
Nautilos
58 Howland Avenue, Toronto 0.34km -
Esther Myers Yoga Studio
390 Dupont Street, Toronto 0.49km -
The Body Electric
114-184 Madison Avenue, Toronto 0.49km
-
Jean Sibelius Square
50 Kendal Avenue, Toronto 0.13km -
Gwendolyn MacEwen Park
Old Toronto 0.24km -
Gwendolyn Macewen Parkette
33 Walmer Road, Toronto 0.24km
-
Toronto Public Library - Spadina Road Branch
10 Spadina Road, Toronto 0.42km -
Toronto Public Library - Palmerston Branch
560 Palmerston Avenue, Toronto 0.77km -
Little free library
377 Huron Street, Toronto 0.81km
-
Barton Place Long Term Care Facility
Toronto 0.47km -
NDcare Naturopathic Clinics
1073 Bathurst Street, Toronto 0.52km -
Annex Medical Imaging
800 Bathurst Street, Toronto 0.55km
-
Annex Optical Pharmacy
882 Bathurst Street, Toronto 0.5km -
Shoppers Drug Mart
360A Bloor Street West, Toronto 0.5km -
Shoppers Drug Mart
292 Dupont Street, Toronto 0.5km
-
Best classified sites
220 Bloor Street West, Toronto 0.97km -
BIELNINO SHOPPING MALL
65 Avenue Road, Toronto 1.06km -
Yorkville Village
55 Avenue Road Suite 2250, Toronto 1.06km
-
Hot Docs Ted Rogers Cinema
506 Bloor Street West, Toronto 0.58km -
Tarragon Theatre
30 Bridgman Avenue, Toronto 0.62km -
Innis Town Hall Theatre
Innis College, 2 Sussex Avenue, Toronto 0.86km
-
The Grapefruit Moon
968 Bathurst Street, Toronto 0.42km -
El Pocho Antojitos Bar
2 Follis Avenue, Toronto 0.44km -
St. Louis Bar & Grill
376 Bloor Street West, Toronto 0.47km














