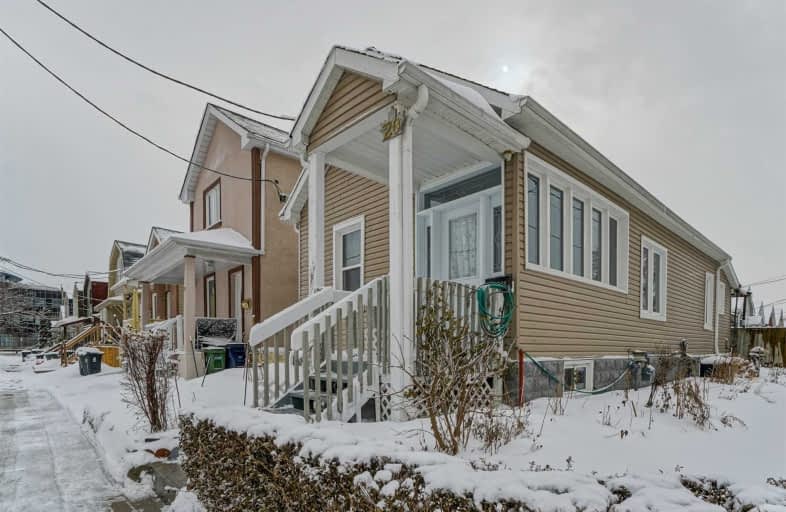
Dennis Avenue Community School
Elementary: Public
0.53 km
Cordella Junior Public School
Elementary: Public
0.41 km
Keelesdale Junior Public School
Elementary: Public
0.85 km
Harwood Public School
Elementary: Public
0.63 km
Santa Maria Catholic School
Elementary: Catholic
0.43 km
Our Lady of Victory Catholic School
Elementary: Catholic
0.57 km
Frank Oke Secondary School
Secondary: Public
1.55 km
York Humber High School
Secondary: Public
2.04 km
George Harvey Collegiate Institute
Secondary: Public
0.88 km
Runnymede Collegiate Institute
Secondary: Public
2.01 km
Blessed Archbishop Romero Catholic Secondary School
Secondary: Catholic
0.11 km
York Memorial Collegiate Institute
Secondary: Public
1.19 km
$
$798,000
- 3 bath
- 2 bed
- 1100 sqft
84 Rosethorn Avenue, Toronto, Ontario • M6N 3L1 • Weston-Pellam Park
$
$788,888
- 2 bath
- 3 bed
- 1100 sqft
133 Corbett Avenue, Toronto, Ontario • M6N 1V3 • Rockcliffe-Smythe








