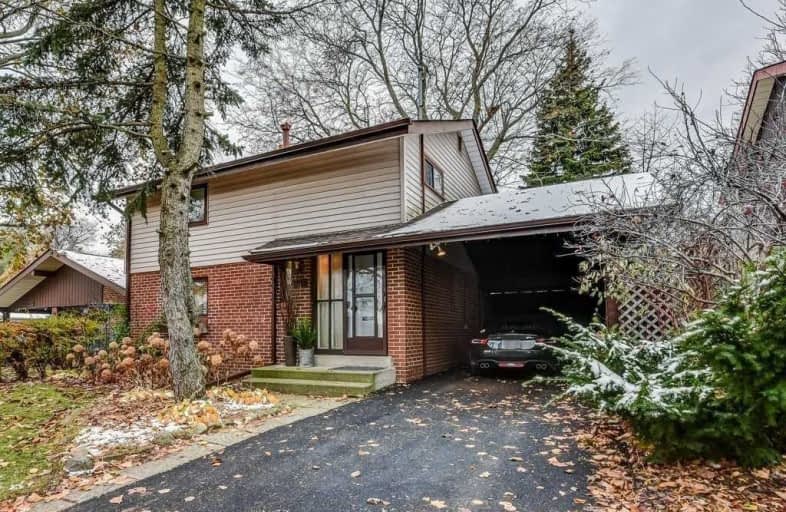
Ben Heppner Vocal Music Academy
Elementary: Public
0.53 km
Heather Heights Junior Public School
Elementary: Public
0.53 km
Henry Hudson Senior Public School
Elementary: Public
0.64 km
Golf Road Junior Public School
Elementary: Public
1.27 km
Willow Park Junior Public School
Elementary: Public
1.39 km
George B Little Public School
Elementary: Public
0.29 km
Native Learning Centre East
Secondary: Public
3.01 km
Maplewood High School
Secondary: Public
1.99 km
West Hill Collegiate Institute
Secondary: Public
1.48 km
Woburn Collegiate Institute
Secondary: Public
1.65 km
Cedarbrae Collegiate Institute
Secondary: Public
2.37 km
St John Paul II Catholic Secondary School
Secondary: Catholic
2.00 km








