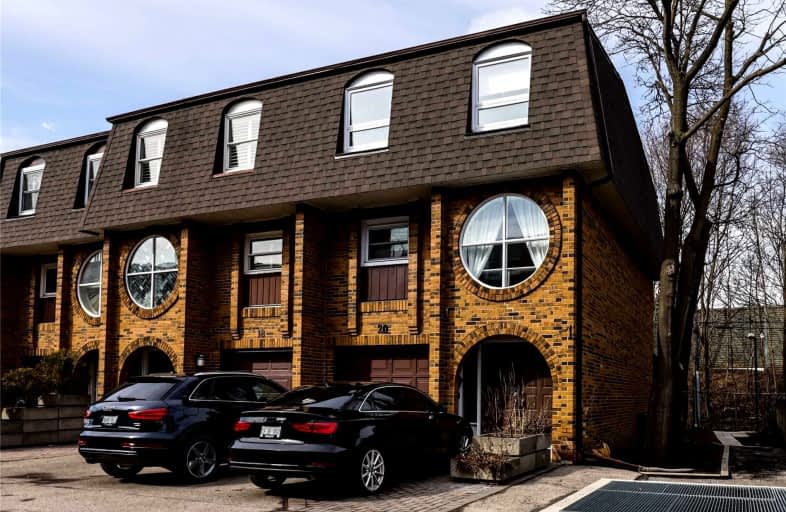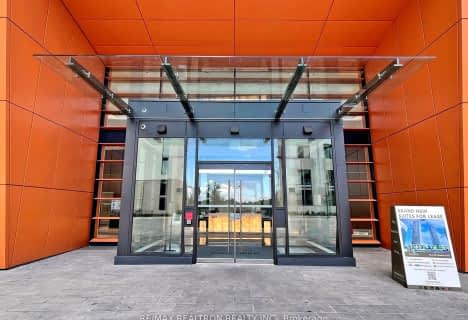

Cardinal Carter Academy for the Arts
Elementary: CatholicAvondale Alternative Elementary School
Elementary: PublicAvondale Public School
Elementary: PublicClaude Watson School for the Arts
Elementary: PublicSt Edward Catholic School
Elementary: CatholicOwen Public School
Elementary: PublicSt Andrew's Junior High School
Secondary: PublicCardinal Carter Academy for the Arts
Secondary: CatholicLoretto Abbey Catholic Secondary School
Secondary: CatholicYork Mills Collegiate Institute
Secondary: PublicLawrence Park Collegiate Institute
Secondary: PublicEarl Haig Secondary School
Secondary: Public- 3 bath
- 3 bed
- 1800 sqft
66J Finch Avenue West, Toronto, Ontario • M2N 7A5 • Willowdale West
- 3 bath
- 3 bed
- 1600 sqft
36-36 Wild Ginger Way, Toronto, Ontario • M3H 5X1 • Bathurst Manor
- 3 bath
- 3 bed
- 1200 sqft
20-57 Finch Avenue West, Toronto, Ontario • M2N 0K9 • Willowdale West
- 2 bath
- 3 bed
- 1200 sqft
10-10 Marquette Avenue, Toronto, Ontario • M6A 0E1 • Englemount-Lawrence
- 3 bath
- 3 bed
- 1800 sqft
66F Finch Avenue West, Toronto, Ontario • M2N 7A5 • Willowdale West
- 2 bath
- 3 bed
- 1000 sqft
Th509-95 Mcmahon Drive, Toronto, Ontario • M2K 0H2 • Bayview Village
- 3 bath
- 3 bed
- 1400 sqft
18-57 Finch Avenue West, Toronto, Ontario • M2N 0K9 • Willowdale West
- 3 bath
- 3 bed
- 1400 sqft
1306-28 Sommerset Way, Toronto, Ontario • M2N 6W7 • Willowdale East
- 3 bath
- 3 bed
- 1600 sqft
Th 2-21 Churchill Avenue, Toronto, Ontario • M2N 1Y6 • Willowdale West
- 2 bath
- 3 bed
- 1400 sqft
10-78 Upper Canada Drive, Toronto, Ontario • M2P 2A3 • St. Andrew-Windfields
- 2 bath
- 3 bed
- 1000 sqft
Th515-95 Mcmahon Drive, Toronto, Ontario • M2K 0H2 • Bayview Village












