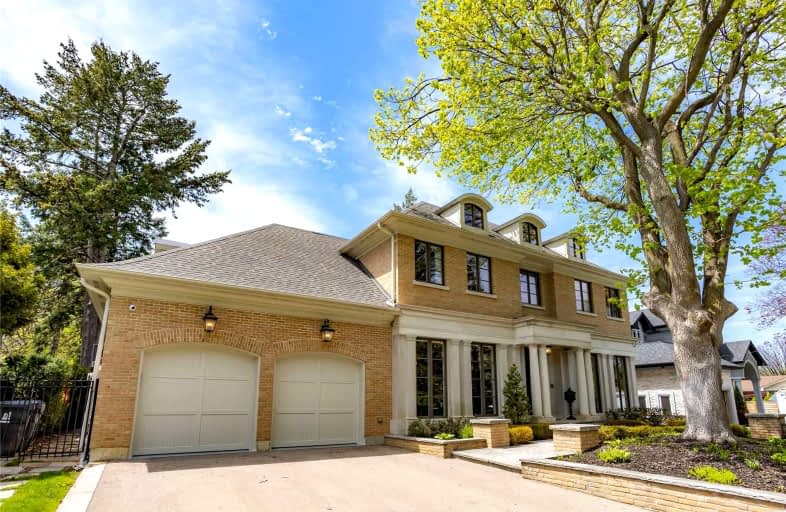
St George's Junior School
Elementary: Public
0.31 km
Humber Valley Village Junior Middle School
Elementary: Public
1.41 km
Rosethorn Junior School
Elementary: Public
1.61 km
Father Serra Catholic School
Elementary: Catholic
1.24 km
St Gregory Catholic School
Elementary: Catholic
1.67 km
All Saints Catholic School
Elementary: Catholic
1.50 km
School of Experiential Education
Secondary: Public
3.07 km
Central Etobicoke High School
Secondary: Public
1.43 km
Scarlett Heights Entrepreneurial Academy
Secondary: Public
1.79 km
Kipling Collegiate Institute
Secondary: Public
2.24 km
Richview Collegiate Institute
Secondary: Public
0.47 km
Martingrove Collegiate Institute
Secondary: Public
1.76 km


