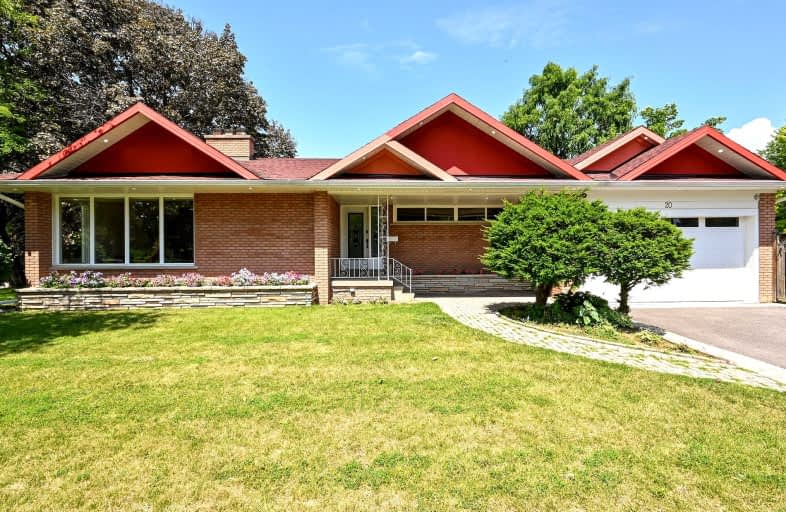Car-Dependent
- Most errands require a car.
Good Transit
- Some errands can be accomplished by public transportation.
Bikeable
- Some errands can be accomplished on bike.

St George's Junior School
Elementary: PublicSt Marcellus Catholic School
Elementary: CatholicRosethorn Junior School
Elementary: PublicFather Serra Catholic School
Elementary: CatholicJohn G Althouse Middle School
Elementary: PublicSt Gregory Catholic School
Elementary: CatholicSchool of Experiential Education
Secondary: PublicCentral Etobicoke High School
Secondary: PublicScarlett Heights Entrepreneurial Academy
Secondary: PublicKipling Collegiate Institute
Secondary: PublicRichview Collegiate Institute
Secondary: PublicMartingrove Collegiate Institute
Secondary: Public-
St Louis Bar And Grill
557 Dixon Road, Unit 130, Toronto, ON M9W 1A8 2.92km -
55 Cafe
6 Dixon Rd, Toronto, ON M9P 2K9 3.06km -
Pizzeria Via Napoli
4923 Dundas Street W, Toronto, ON M9A 1B6 3.16km
-
The Second Cup
265 Wincott Drive, Toronto, ON M9R 2R7 0.53km -
Timothy's World News Cafe
250 Wincott Dr, Etobicoke, ON M9R 2R5 0.63km -
Java Joe
1500 Islington Avenue, Etobicoke, ON M9A 3L8 1.6km
-
Shoppers Drug Mart
1500 Islington Avenue, Etobicoke, ON M9A 3L8 1.6km -
Shoppers Drug Mart
270 The Kingsway, Toronto, ON M9A 3T7 2.28km -
Emiliano & Ana's No Frills
245 Dixon Road, Toronto, ON M9P 2M4 2.35km
-
Subway
265 Wincott Drive, Unit B, Toronto, ON M9R 2R5 0.53km -
Asian Express
250 Wincott Drive, Unit 3, Toronto, ON M9R 0.61km -
Shawarma and Burger
250 Wincott Drive, Toronto, ON M9R 2R5 0.63km
-
HearingLife
270 The Kingsway, Etobicoke, ON M9A 3T7 2.38km -
Six Points Plaza
5230 Dundas Street W, Etobicoke, ON M9B 1A8 3.93km -
Crossroads Plaza
2625 Weston Road, Toronto, ON M9N 3W1 4.12km
-
Metro
201 Lloyd Manor Road, Etobicoke, ON M9B 6H6 1.13km -
Foodland
1500 Islington Avenue, Toronto, ON M9A 3L8 1.6km -
Metro
1500 Royal York Road, Etobicoke, ON M9P 3B6 1.97km
-
LCBO
211 Lloyd Manor Road, Toronto, ON M9B 6H6 1.24km -
LCBO
2946 Bloor St W, Etobicoke, ON M8X 1B7 4.04km -
LCBO
2625D Weston Road, Toronto, ON M9N 3W1 4.23km
-
Shell
230 Lloyd Manor Road, Toronto, ON M9B 5K7 1.3km -
Tim Hortons
280 Scarlett Road, Etobicoke, ON M9A 4S4 2.67km -
Hill Garden Sunoco Station
724 Scarlett Road, Etobicoke, ON M9P 2T5 2.81km
-
Kingsway Theatre
3030 Bloor Street W, Toronto, ON M8X 1C4 3.91km -
Cineplex Cinemas Queensway and VIP
1025 The Queensway, Etobicoke, ON M8Z 6C7 6.42km -
Imagine Cinemas
500 Rexdale Boulevard, Toronto, ON M9W 6K5 6.87km
-
Richview Public Library
1806 Islington Ave, Toronto, ON M9P 1L4 0.9km -
Toronto Public Library - Weston
2 King Street, Toronto, ON M9N 1K9 3.38km -
Toronto Public Library Eatonville
430 Burnhamthorpe Road, Toronto, ON M9B 2B1 3.54km
-
Humber River Regional Hospital
2175 Keele Street, York, ON M6M 3Z4 5.97km -
Humber River Hospital
1235 Wilson Avenue, Toronto, ON M3M 0B2 6.84km -
Queensway Care Centre
150 Sherway Drive, Etobicoke, ON M9C 1A4 7.54km
-
Lloyd Manor Park
Longfield Rd, Toronto ON 1.06km -
Wincott Park
Wincott Dr, Toronto ON 1.75km -
Ravenscrest Park
305 Martin Grove Rd, Toronto ON M1M 1M1 2.05km
-
TD Bank Financial Group
1440 Royal York Rd (Summitcrest), Etobicoke ON M9P 3B1 1.57km -
HSBC Bank Canada
170 Attwell Dr, Toronto ON M9W 5Z5 4.02km -
RBC Royal Bank
2329 Bloor St W (Windermere Ave), Toronto ON M6S 1P1 5.69km
- 4 bath
- 5 bed
- 2500 sqft
53 Eden Valley Drive, Toronto, Ontario • M9A 4Z5 • Edenbridge-Humber Valley
- 2 bath
- 3 bed
22 Brook Tree Crescent, Toronto, Ontario • M9P 1L1 • Willowridge-Martingrove-Richview
- 3 bath
- 3 bed
- 2000 sqft
19 Blair Athol Crescent, Toronto, Ontario • M9A 1X6 • Princess-Rosethorn








