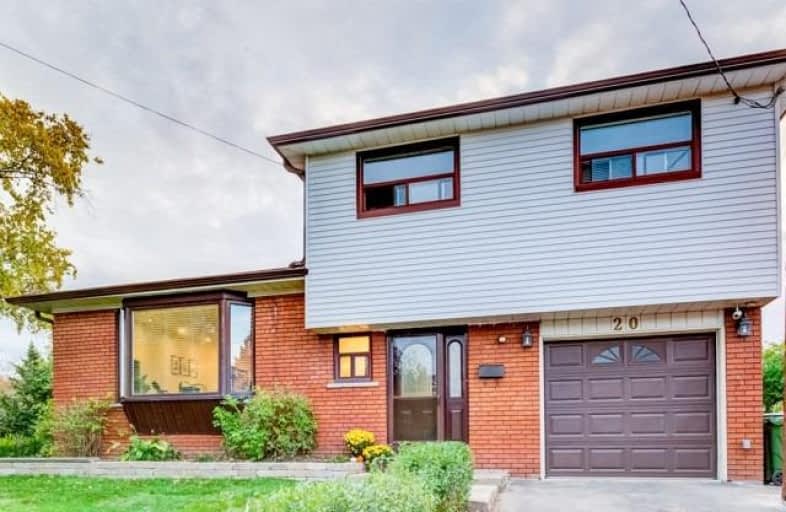
ÉÉC Saint-Michel
Elementary: Catholic
1.06 km
Centennial Road Junior Public School
Elementary: Public
2.24 km
St Malachy Catholic School
Elementary: Catholic
0.41 km
William G Miller Junior Public School
Elementary: Public
0.23 km
St Brendan Catholic School
Elementary: Catholic
1.88 km
Joseph Brant Senior Public School
Elementary: Public
1.10 km
Native Learning Centre East
Secondary: Public
3.78 km
Maplewood High School
Secondary: Public
2.85 km
West Hill Collegiate Institute
Secondary: Public
2.41 km
Sir Oliver Mowat Collegiate Institute
Secondary: Public
1.99 km
St John Paul II Catholic Secondary School
Secondary: Catholic
3.81 km
Sir Wilfrid Laurier Collegiate Institute
Secondary: Public
3.70 km




