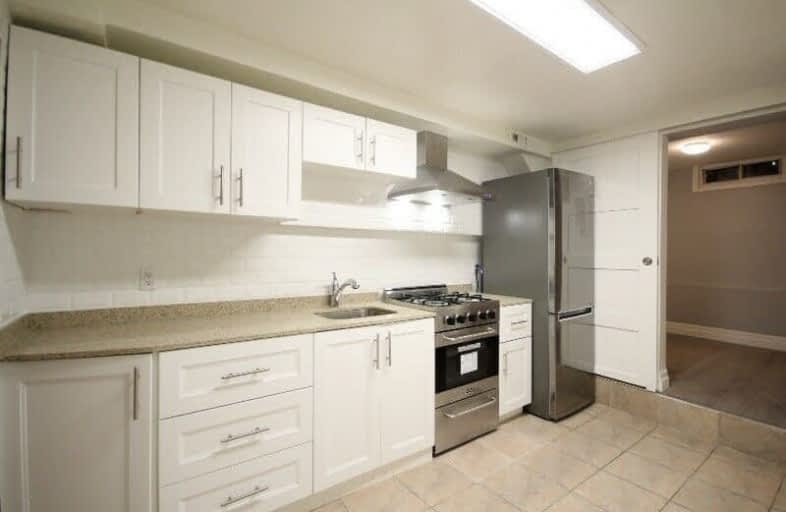
Downtown Vocal Music Academy of Toronto
Elementary: Public
0.40 km
Kensington Community School School Junior
Elementary: Public
0.85 km
Niagara Street Junior Public School
Elementary: Public
0.58 km
Charles G Fraser Junior Public School
Elementary: Public
0.31 km
St Mary Catholic School
Elementary: Catholic
0.36 km
Ryerson Community School Junior Senior
Elementary: Public
0.37 km
Oasis Alternative
Secondary: Public
0.70 km
City School
Secondary: Public
1.59 km
Subway Academy II
Secondary: Public
1.12 km
Heydon Park Secondary School
Secondary: Public
1.14 km
Harbord Collegiate Institute
Secondary: Public
1.56 km
Central Technical School
Secondary: Public
1.59 km


