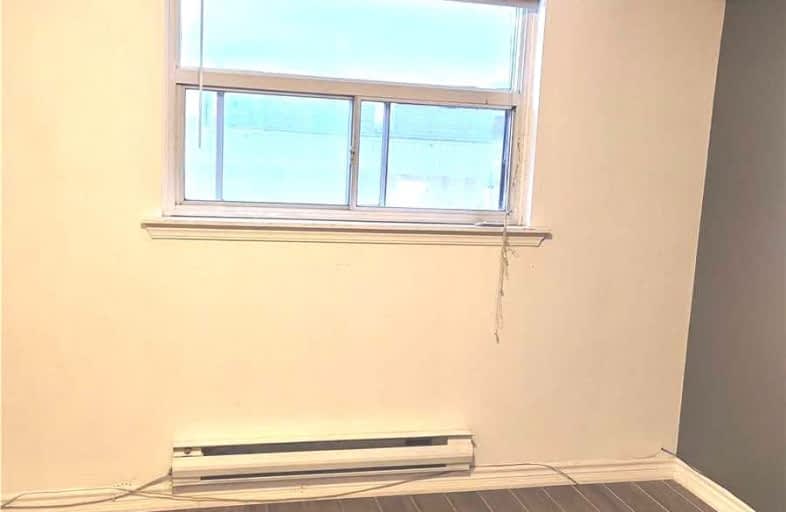
Holy Family Catholic School
Elementary: Catholic
0.95 km
Garden Avenue Junior Public School
Elementary: Public
0.45 km
St Vincent de Paul Catholic School
Elementary: Catholic
0.81 km
Parkdale Junior and Senior Public School
Elementary: Public
0.89 km
Fern Avenue Junior and Senior Public School
Elementary: Public
0.64 km
Queen Victoria Junior Public School
Elementary: Public
0.99 km
Caring and Safe Schools LC4
Secondary: Public
2.20 km
ÉSC Saint-Frère-André
Secondary: Catholic
1.53 km
École secondaire Toronto Ouest
Secondary: Public
1.60 km
Parkdale Collegiate Institute
Secondary: Public
0.86 km
Bloor Collegiate Institute
Secondary: Public
2.31 km
Bishop Marrocco/Thomas Merton Catholic Secondary School
Secondary: Catholic
1.93 km


