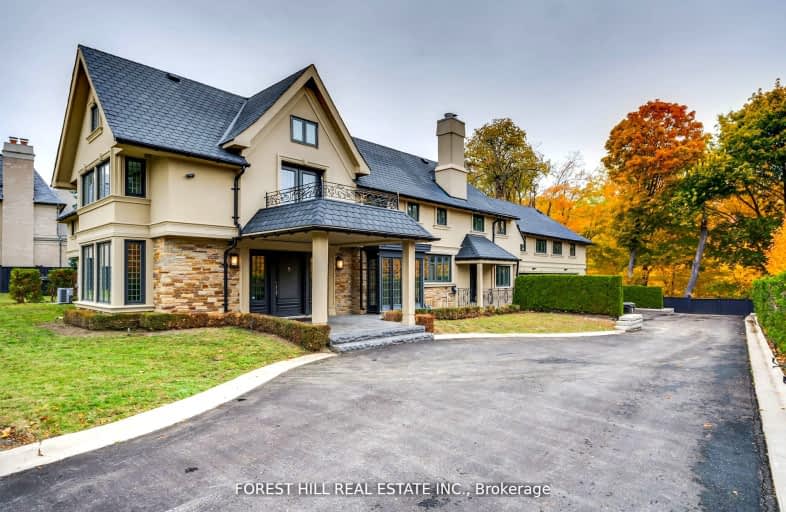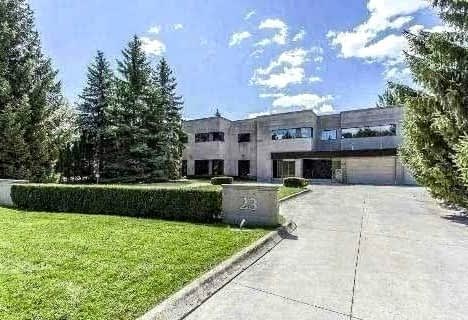Car-Dependent
- Most errands require a car.
Excellent Transit
- Most errands can be accomplished by public transportation.
Somewhat Bikeable
- Almost all errands require a car.

Cameron Public School
Elementary: PublicArmour Heights Public School
Elementary: PublicSummit Heights Public School
Elementary: PublicSt Edward Catholic School
Elementary: CatholicSt Margaret Catholic School
Elementary: CatholicJohn Wanless Junior Public School
Elementary: PublicSt Andrew's Junior High School
Secondary: PublicCardinal Carter Academy for the Arts
Secondary: CatholicLoretto Abbey Catholic Secondary School
Secondary: CatholicMarshall McLuhan Catholic Secondary School
Secondary: CatholicLawrence Park Collegiate Institute
Secondary: PublicEarl Haig Secondary School
Secondary: Public-
Miller Tavern
3885 Yonge Street, North York, ON M4N 2P2 0.77km -
Pheasant & Firkin Restaurant
1999 Avenue Road, North York, ON M5M 4A5 1.03km -
Drums N Flats
1980 Avenue Road, North Toronto, ON M5M 4A4 1.07km
-
Starbucks
York Mills Centre, 4050 Yonge Street, Toronto, ON M2P 2G2 0.65km -
Starbucks
139 Yorkville Ave, Toronto, ON M5R 1C4 0.66km -
Aroma Espresso Bar
2040 Avenue Road, Toronto, ON M5M 4A6 0.99km
-
Shoppers Drug Mart
2047 Avenue Road, Toronto, ON M5M 4A7 0.93km -
Loblaws
3501 Yonge Street, North York, ON M4N 2N5 1.14km -
Smith's Compounding Pharmacy
3463 Yonge Street, Toronto, ON M4N 2N3 1.34km
-
Tim Hortons
4110 Yonge Street, North York, ON M2P 2B7 0.64km -
Marcello's Market & Deli
4100 Yonge Street, North York, ON M2P 2B5 0.58km -
Auberge du Pommier
4150 Yonge Street, Yonge Corporate Centre, Toronto, ON M2P 2C6 0.63km
-
Yonge Sheppard Centre
4841 Yonge Street, North York, ON M2N 5X2 2.08km -
North York Centre
5150 Yonge Street, Toronto, ON M2N 6L8 2.78km -
Sandro Bayview Village
2901 Bayview Avenue, North York, ON M2K 1E6 3.52km
-
Bruno's Fine Foods
2055 Avenue Rd, North York, ON M5M 4A7 0.91km -
Loblaws
3501 Yonge Street, North York, ON M4N 2N5 1.14km -
Dino's No Frills
1811 Avenue Road, Toronto, ON M5M 3Z3 1.48km
-
LCBO
1838 Avenue Road, Toronto, ON M5M 3Z5 1.47km -
Sheppard Wine Works
187 Sheppard Avenue E, Toronto, ON M2N 3A8 2.54km -
LCBO
5095 Yonge Street, North York, ON M2N 6Z4 2.74km
-
Shell
4021 Yonge Street, North York, ON M2P 1N6 0.68km -
Petro-Canada
4630 Yonge Street, North York, ON M2N 5L7 1.51km -
Esso
4696 Yonge Street, North York, ON M2N 5M2 1.69km
-
Cineplex Cinemas Empress Walk
5095 Yonge Street, 3rd Floor, Toronto, ON M2N 6Z4 2.76km -
Cineplex Cinemas Yorkdale
Yorkdale Shopping Centre, 3401 Dufferin Street, Toronto, ON M6A 2T9 3.43km -
Cineplex Cinemas
2300 Yonge Street, Toronto, ON M4P 1E4 4.22km
-
Toronto Public Library
2140 Avenue Road, Toronto, ON M5M 4M7 0.77km -
Toronto Public Library
3083 Yonge Street, Toronto, ON M4N 2K7 2.33km -
North York Central Library
5120 Yonge Street, Toronto, ON M2N 5N9 2.71km
-
Baycrest
3560 Bathurst Street, North York, ON M6A 2E1 2.2km -
Sunnybrook Health Sciences Centre
2075 Bayview Avenue, Toronto, ON M4N 3M5 3.95km -
MCI Medical Clinics
160 Eglinton Avenue E, Toronto, ON M4P 3B5 4.3km
-
Harrison Garden Blvd Dog Park
Harrison Garden Blvd, North York ON M2N 0C3 1.78km -
Earl Bales Park
4169 Bathurst St, Toronto ON M3H 3P7 1.71km -
Earl Bales Park
4300 Bathurst St (Sheppard St), Toronto ON M3H 6A4 2.05km
-
TD Bank Financial Group
3757 Bathurst St (Wilson Ave), Downsview ON M3H 3M5 1.7km -
RBC Royal Bank
1635 Ave Rd (at Cranbrooke Ave.), Toronto ON M5M 3X8 1.97km -
RBC Royal Bank
4789 Yonge St (Yonge), North York ON M2N 0G3 1.98km
- 11 bath
- 7 bed
23 Bayview Ridge, Toronto, Ontario • M2L 1E3 • Bridle Path-Sunnybrook-York Mills





