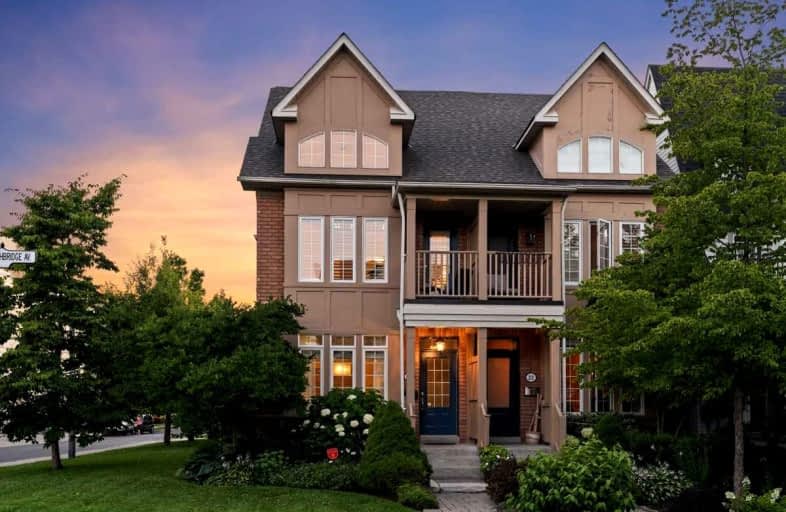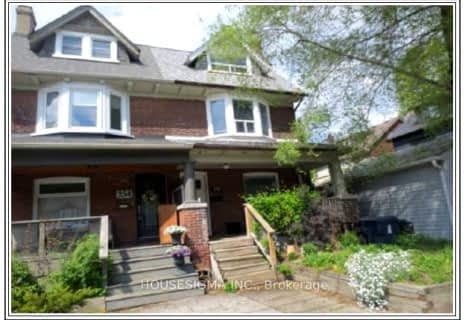
Norway Junior Public School
Elementary: Public
1.30 km
Glen Ames Senior Public School
Elementary: Public
1.31 km
Kew Beach Junior Public School
Elementary: Public
0.60 km
Williamson Road Junior Public School
Elementary: Public
1.36 km
Duke of Connaught Junior and Senior Public School
Elementary: Public
1.15 km
Bowmore Road Junior and Senior Public School
Elementary: Public
1.43 km
School of Life Experience
Secondary: Public
2.53 km
Notre Dame Catholic High School
Secondary: Catholic
2.16 km
St Patrick Catholic Secondary School
Secondary: Catholic
2.21 km
Monarch Park Collegiate Institute
Secondary: Public
2.00 km
Malvern Collegiate Institute
Secondary: Public
2.35 km
Riverdale Collegiate Institute
Secondary: Public
2.22 km
$
$1,799,900
- 4 bath
- 4 bed
109 Frankdale Avenue, Toronto, Ontario • M4J 4A4 • Danforth Village-East York














