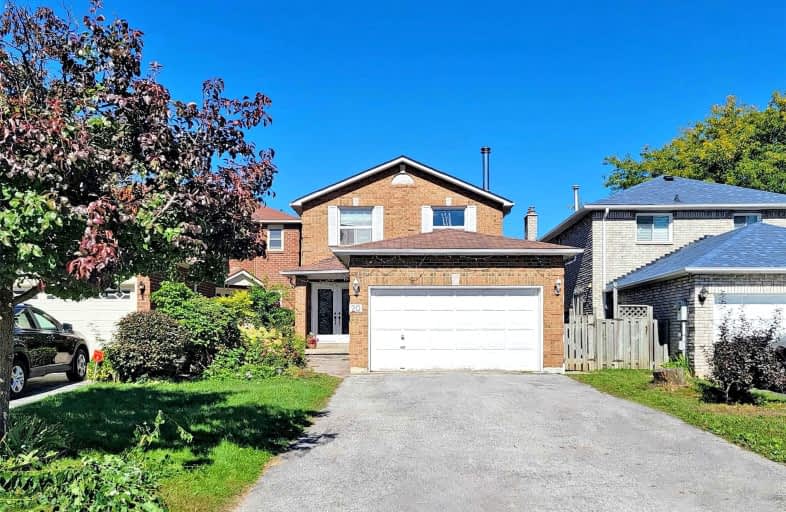
Highland Creek Public School
Elementary: Public
1.04 km
St Jean de Brebeuf Catholic School
Elementary: Catholic
1.20 km
John G Diefenbaker Public School
Elementary: Public
1.19 km
Meadowvale Public School
Elementary: Public
0.76 km
Morrish Public School
Elementary: Public
0.62 km
Cardinal Leger Catholic School
Elementary: Catholic
0.31 km
Maplewood High School
Secondary: Public
4.08 km
St Mother Teresa Catholic Academy Secondary School
Secondary: Catholic
3.90 km
West Hill Collegiate Institute
Secondary: Public
2.32 km
Sir Oliver Mowat Collegiate Institute
Secondary: Public
2.75 km
St John Paul II Catholic Secondary School
Secondary: Catholic
2.18 km
Sir Wilfrid Laurier Collegiate Institute
Secondary: Public
5.35 km
$
$1,199,999
- 2 bath
- 3 bed
32 Charles Tupper Drive, Toronto, Ontario • M1C 2B1 • Centennial Scarborough














