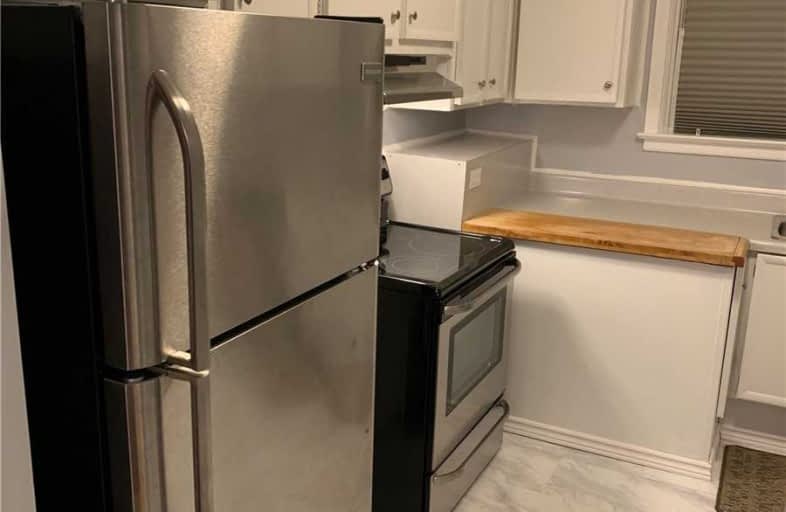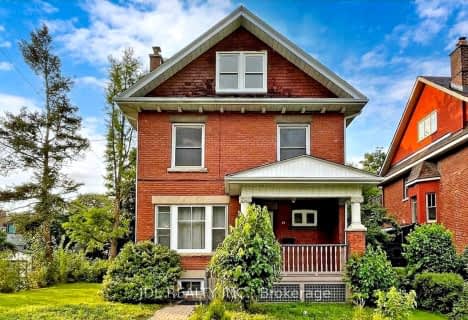
ÉÉC Notre-Dame-de-Grâce
Elementary: Catholic
0.97 km
Westway Junior School
Elementary: Public
0.58 km
École élémentaire Félix-Leclerc
Elementary: Public
1.01 km
St Marcellus Catholic School
Elementary: Catholic
0.73 km
Kingsview Village Junior School
Elementary: Public
1.36 km
Dixon Grove Junior Middle School
Elementary: Public
0.47 km
School of Experiential Education
Secondary: Public
1.78 km
Central Etobicoke High School
Secondary: Public
0.85 km
Don Bosco Catholic Secondary School
Secondary: Catholic
1.72 km
Kipling Collegiate Institute
Secondary: Public
0.96 km
Richview Collegiate Institute
Secondary: Public
1.16 km
Martingrove Collegiate Institute
Secondary: Public
1.60 km
$
$3,199
- 1 bath
- 3 bed
Main-128 Sabrina Drive, Toronto, Ontario • M9R 2K2 • Willowridge-Martingrove-Richview
$
$3,200
- 1 bath
- 3 bed
170 Wellesworth Drive, Toronto, Ontario • M9C 4S1 • Eringate-Centennial-West Deane





