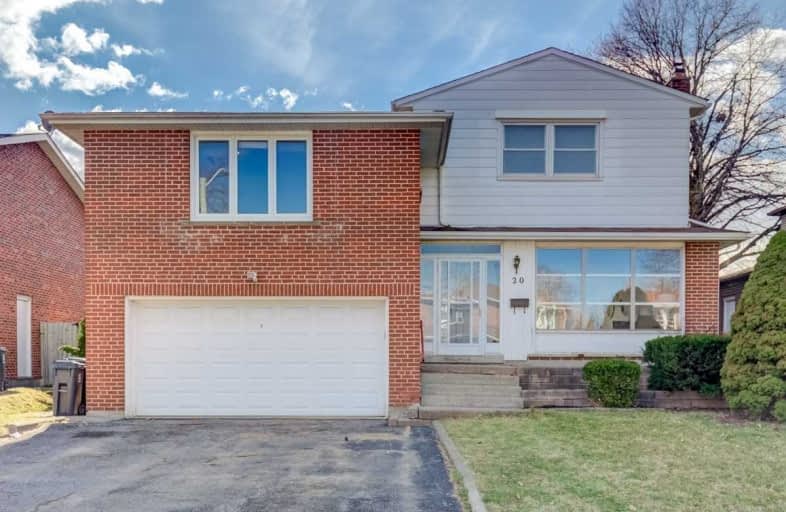
St Gerald Catholic School
Elementary: Catholic
0.58 km
Bridlewood Junior Public School
Elementary: Public
0.49 km
North Bridlewood Junior Public School
Elementary: Public
0.65 km
Fairglen Junior Public School
Elementary: Public
0.25 km
J B Tyrrell Senior Public School
Elementary: Public
0.71 km
Brian Public School
Elementary: Public
0.94 km
Caring and Safe Schools LC2
Secondary: Public
1.79 km
Pleasant View Junior High School
Secondary: Public
1.19 km
Parkview Alternative School
Secondary: Public
1.84 km
L'Amoreaux Collegiate Institute
Secondary: Public
2.20 km
Stephen Leacock Collegiate Institute
Secondary: Public
1.56 km
Sir John A Macdonald Collegiate Institute
Secondary: Public
0.52 km


