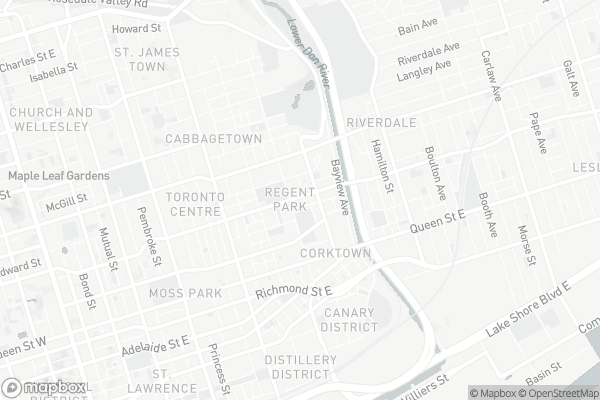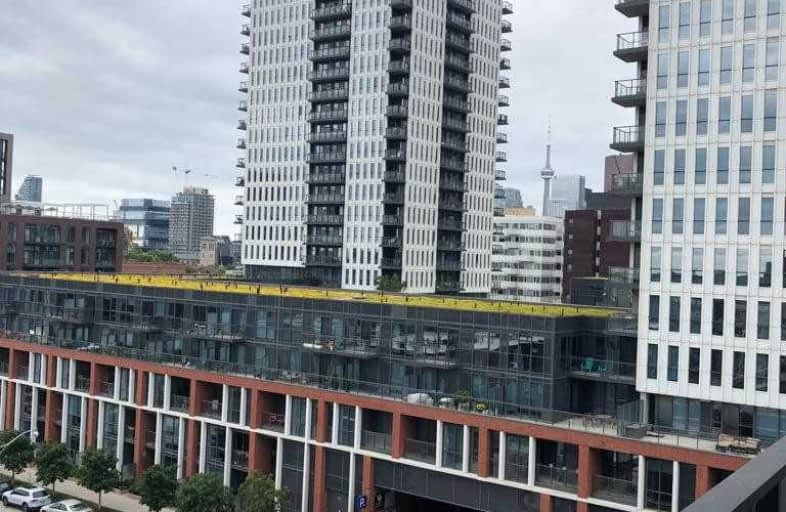Walker's Paradise
- Daily errands do not require a car.
Rider's Paradise
- Daily errands do not require a car.
Biker's Paradise
- Daily errands do not require a car.

First Nations School of Toronto Junior Senior
Elementary: PublicSt Paul Catholic School
Elementary: CatholicQueen Alexandra Middle School
Elementary: PublicSprucecourt Junior Public School
Elementary: PublicNelson Mandela Park Public School
Elementary: PublicLord Dufferin Junior and Senior Public School
Elementary: PublicMsgr Fraser College (St. Martin Campus)
Secondary: CatholicInglenook Community School
Secondary: PublicSEED Alternative
Secondary: PublicEastdale Collegiate Institute
Secondary: PublicCALC Secondary School
Secondary: PublicRosedale Heights School of the Arts
Secondary: PublicMore about this building
View 20 Tubman Avenue, Toronto- 2 bath
- 3 bed
- 700 sqft
1605-115 Blue Jays Way West, Toronto, Ontario • M5V 1J6 • Waterfront Communities C01
- 2 bath
- 3 bed
- 1000 sqft
2409-357 King Street West, Toronto, Ontario • M5V 1K1 • Waterfront Communities C01
- 2 bath
- 3 bed
- 800 sqft
4902-108 Peter Street, Toronto, Ontario • M5V 2G7 • Waterfront Communities C01
- 2 bath
- 3 bed
- 1000 sqft
1302-575 Bloor Street East, Toronto, Ontario • M4X 1J8 • North St. James Town
- 2 bath
- 3 bed
- 800 sqft
801-125 Peter Street, Toronto, Ontario • M5V 2G9 • Waterfront Communities C01
- 2 bath
- 3 bed
- 800 sqft
N571-35 Rolling Mills Road, Toronto, Ontario • M5A 0V6 • Waterfront Communities C08
- 2 bath
- 3 bed
- 800 sqft
2707-82 Dalhousie Street, Toronto, Ontario • M5B 0C5 • Church-Yonge Corridor
- 2 bath
- 3 bed
- 800 sqft
3002-108 Peter Street, Toronto, Ontario • M5V 0W2 • Waterfront Communities C01
- 2 bath
- 3 bed
- 800 sqft
411-2 Church Street, Toronto, Ontario • M5E 0E1 • Waterfront Communities C08
- 2 bath
- 3 bed
- 900 sqft
3202-108 Peter Street, Toronto, Ontario • M5V 2G7 • Waterfront Communities C01
- 2 bath
- 3 bed
- 800 sqft
702-108 Peter Street, Toronto, Ontario • M5V 0W2 • Waterfront Communities C01
- 1 bath
- 3 bed
- 800 sqft
#1501-210 Simcoe Street, Toronto, Ontario • M5T 0A9 • Kensington-Chinatown














