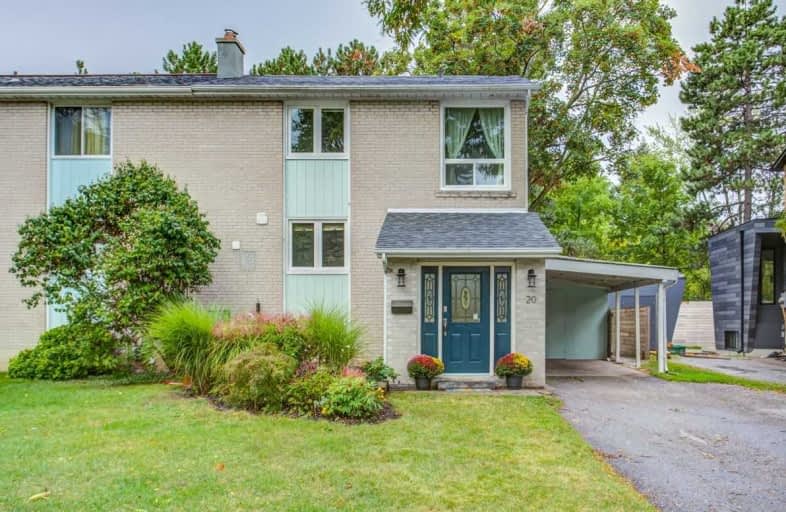
Park Lane Public School
Elementary: Public
1.25 km
Greenland Public School
Elementary: Public
1.09 km
Norman Ingram Public School
Elementary: Public
0.93 km
Rippleton Public School
Elementary: Public
1.22 km
Don Mills Middle School
Elementary: Public
1.14 km
St Bonaventure Catholic School
Elementary: Catholic
0.36 km
Windfields Junior High School
Secondary: Public
3.09 km
École secondaire Étienne-Brûlé
Secondary: Public
2.77 km
Leaside High School
Secondary: Public
2.85 km
York Mills Collegiate Institute
Secondary: Public
2.81 km
Don Mills Collegiate Institute
Secondary: Public
1.11 km
Marc Garneau Collegiate Institute
Secondary: Public
2.86 km
$
$2,500
- 1 bath
- 3 bed
- 1100 sqft
Lower-4 Park Glen Drive, Toronto, Ontario • M3B 1K3 • Banbury-Don Mills






