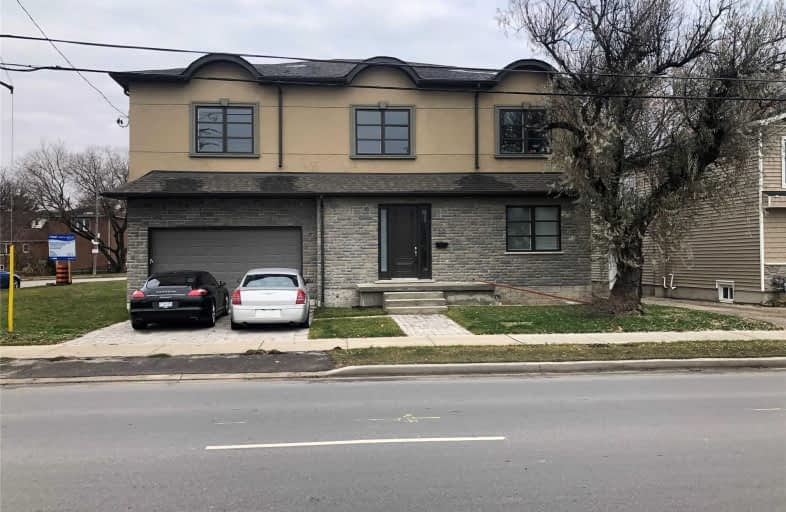
Pelmo Park Public School
Elementary: Public
1.27 km
St John the Evangelist Catholic School
Elementary: Catholic
1.62 km
St Simon Catholic School
Elementary: Catholic
0.47 km
Elmlea Junior School
Elementary: Public
1.36 km
St. Andre Catholic School
Elementary: Catholic
1.50 km
H J Alexander Community School
Elementary: Public
1.83 km
School of Experiential Education
Secondary: Public
1.96 km
Scarlett Heights Entrepreneurial Academy
Secondary: Public
2.94 km
Don Bosco Catholic Secondary School
Secondary: Catholic
2.14 km
Thistletown Collegiate Institute
Secondary: Public
2.70 km
Weston Collegiate Institute
Secondary: Public
2.33 km
St. Basil-the-Great College School
Secondary: Catholic
1.27 km
$
$1,299,000
- 3 bath
- 4 bed
34 St Georges Boulevard, Toronto, Ontario • M9R 1X2 • Kingsview Village-The Westway
$
$1,299,999
- 4 bath
- 4 bed
- 2000 sqft
13 Isaac Devins Boulevard, Toronto, Ontario • M9M 0C7 • Humberlea-Pelmo Park W5














