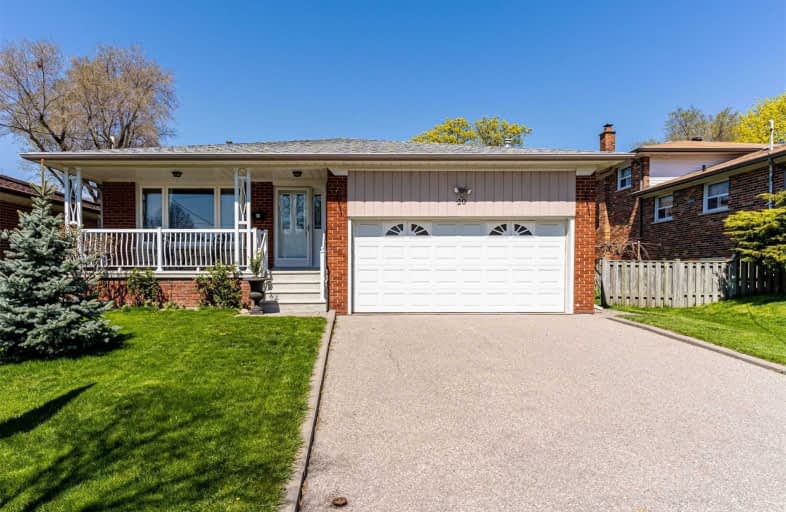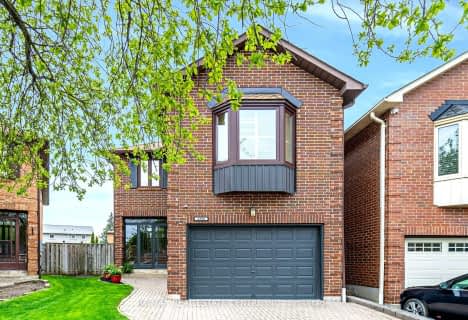
Seneca School
Elementary: Public
0.23 km
Wellesworth Junior School
Elementary: Public
0.87 km
Mill Valley Junior School
Elementary: Public
0.77 km
Broadacres Junior Public School
Elementary: Public
0.71 km
Hollycrest Middle School
Elementary: Public
0.77 km
Nativity of Our Lord Catholic School
Elementary: Catholic
0.60 km
Etobicoke Year Round Alternative Centre
Secondary: Public
2.93 km
Burnhamthorpe Collegiate Institute
Secondary: Public
1.49 km
Silverthorn Collegiate Institute
Secondary: Public
1.28 km
Martingrove Collegiate Institute
Secondary: Public
3.12 km
Glenforest Secondary School
Secondary: Public
2.65 km
Michael Power/St Joseph High School
Secondary: Catholic
1.20 km
$
$1,399,000
- 4 bath
- 4 bed
- 1500 sqft
9 Erinview Terrace, Toronto, Ontario • M9C 0C3 • Eringate-Centennial-West Deane
$
$1,348,800
- 3 bath
- 4 bed
- 2000 sqft
4338 Bacchus Crescent, Mississauga, Ontario • L4W 2Y3 • Rathwood




