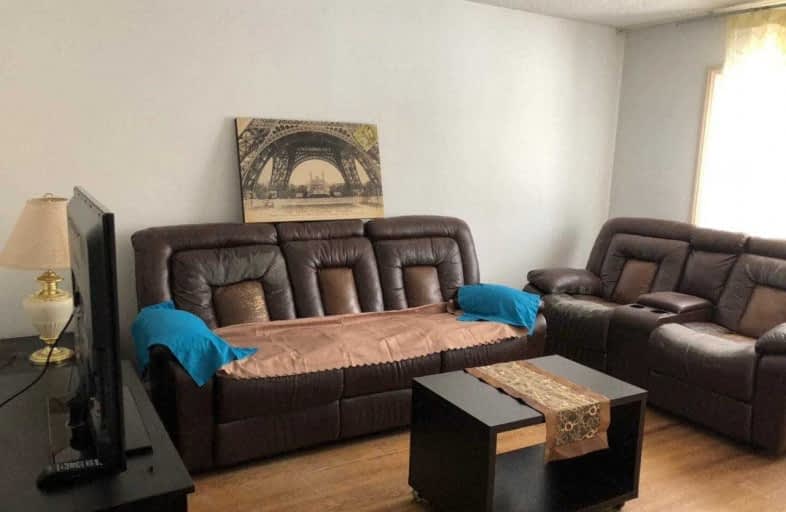
St Cyril Catholic School
Elementary: Catholic
0.96 km
St Antoine Daniel Catholic School
Elementary: Catholic
0.32 km
Churchill Public School
Elementary: Public
0.43 km
Willowdale Middle School
Elementary: Public
0.57 km
R J Lang Elementary and Middle School
Elementary: Public
1.01 km
Yorkview Public School
Elementary: Public
0.64 km
Avondale Secondary Alternative School
Secondary: Public
1.85 km
North West Year Round Alternative Centre
Secondary: Public
1.58 km
Drewry Secondary School
Secondary: Public
1.50 km
ÉSC Monseigneur-de-Charbonnel
Secondary: Catholic
1.37 km
Newtonbrook Secondary School
Secondary: Public
2.12 km
Northview Heights Secondary School
Secondary: Public
1.47 km








