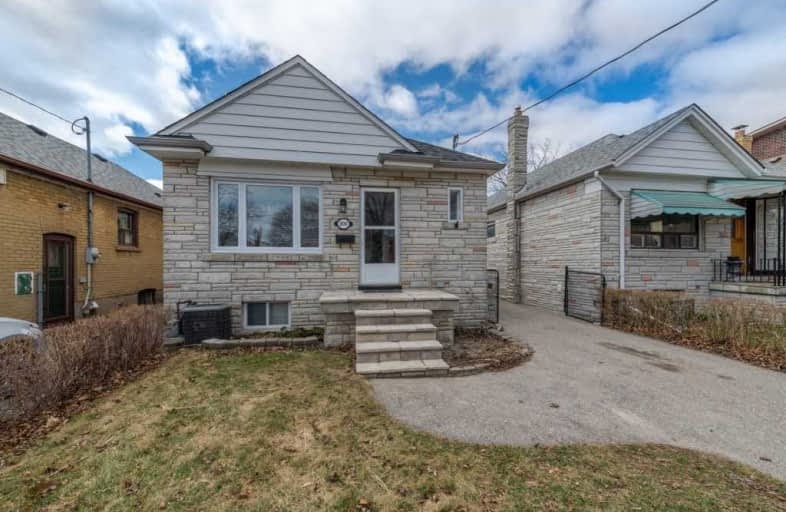
École intermédiaire École élémentaire Micheline-Saint-Cyr
Elementary: Public
1.80 km
St Josaphat Catholic School
Elementary: Catholic
1.80 km
Lanor Junior Middle School
Elementary: Public
0.48 km
Christ the King Catholic School
Elementary: Catholic
1.42 km
Sir Adam Beck Junior School
Elementary: Public
0.74 km
James S Bell Junior Middle School
Elementary: Public
1.63 km
Peel Alternative South
Secondary: Public
3.34 km
Etobicoke Year Round Alternative Centre
Secondary: Public
3.18 km
Peel Alternative South ISR
Secondary: Public
3.34 km
Lakeshore Collegiate Institute
Secondary: Public
1.86 km
Gordon Graydon Memorial Secondary School
Secondary: Public
3.34 km
Father John Redmond Catholic Secondary School
Secondary: Catholic
2.39 km











