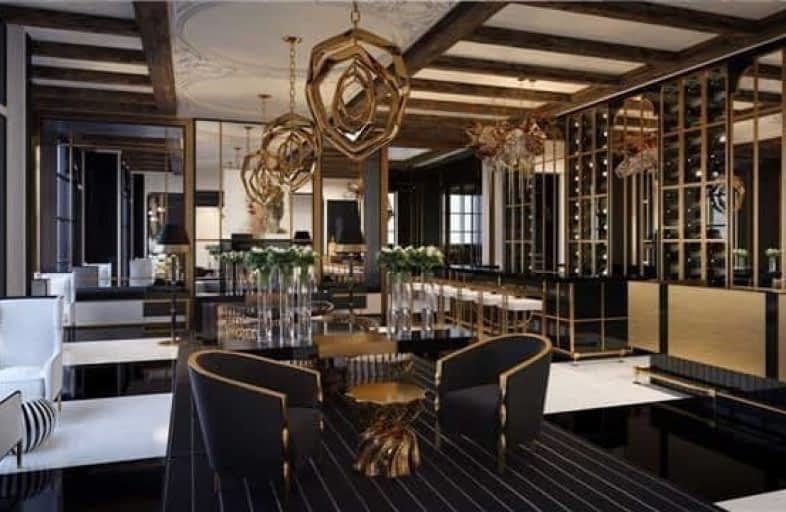Somewhat Walkable
- Some errands can be accomplished on foot.
Excellent Transit
- Most errands can be accomplished by public transportation.
Bikeable
- Some errands can be accomplished on bike.

Cottingham Junior Public School
Elementary: PublicHoly Rosary Catholic School
Elementary: CatholicHillcrest Community School
Elementary: PublicHuron Street Junior Public School
Elementary: PublicBrown Junior Public School
Elementary: PublicForest Hill Junior and Senior Public School
Elementary: PublicMsgr Fraser Orientation Centre
Secondary: CatholicWest End Alternative School
Secondary: PublicMsgr Fraser College (Alternate Study) Secondary School
Secondary: CatholicLoretto College School
Secondary: CatholicHarbord Collegiate Institute
Secondary: PublicCentral Technical School
Secondary: Public-
The Garden at Casa Loma
1 Austin Terrace, Toronto, ON M5R 1X8 0.46km -
Scaramouche Restaurant Pasta Bar & Grill
1 Benvenuto Place, Toronto, ON M4V 2L1 0.54km -
The Pour House Pub And Kitchen
182 Dupont Street, Toronto, ON M5R 2E6 0.74km
-
Liberty Caffé
1 Austin Terrace, Toronto, ON M5R 1X8 0.5km -
Tim Hortons
603 Davenport Road, Toronto, ON M5R 3R6 0.73km -
Tim Horton's
150 Dupont St, Toronto, ON M5R 2E6 0.73km
-
Drugstore Pharmacy
396 Street Clair Avenue W, Toronto, ON M5P 3N3 0.73km -
Shoppers Drug Mart
292 Dupont Street, Toronto, ON M5R 1V9 0.8km -
Apotheca Compounding Pharmacy
417 Spadina Road, Toronto, ON M5P 2W3 0.88km
-
The Garden at Casa Loma
1 Austin Terrace, Toronto, ON M5R 1X8 0.46km -
Yappi's
Toronto, ON M4V 1R5 0.44km -
Casa Loma Terrace Grill
1 Austin Terrace, Toronto, ON M5R 1X8 0.51km
-
Yorkville Village
55 Avenue Road, Toronto, ON M5R 3L2 1.56km -
Holt Renfrew Centre
50 Bloor Street West, Toronto, ON M4W 1.97km -
Cumberland Terrace
2 Bloor Street W, Toronto, ON M4W 1A7 2.03km
-
Loblaws
396 St. Clair Avenue W, Toronto, ON M5P 3N3 0.75km -
Food Depot
155 Dupont St, Toronto, ON M5R 1V5 0.79km -
Kitchen Table Grocery Store
389 Spadina Rd, Toronto, ON M5P 2W1 0.84km
-
LCBO
396 Street Clair Avenue W, Toronto, ON M5P 3N3 0.73km -
LCBO
232 Dupont Street, Toronto, ON M5R 1V7 0.77km -
LCBO
111 St Clair Avenue W, Toronto, ON M4V 1N5 0.78km
-
Esso
150 Dupont Street, Toronto, ON M5R 2E6 0.73km -
Esso
333 Davenport Road, Toronto, ON M5R 1K5 0.91km -
Baga Car and Truck Rentals
374 Dupont Street, Toronto, ON M5R 1V9 0.92km
-
The ROM Theatre
100 Queen's Park, Toronto, ON M5S 2C6 1.88km -
Hot Docs Canadian International Documentary Festival
720 Spadina Avenue, Suite 402, Toronto, ON M5S 2T9 1.87km -
Hot Docs Ted Rogers Cinema
506 Bloor Street W, Toronto, ON M5S 1Y3 1.87km
-
Toronto Public Library - Toronto
1431 Bathurst St, Toronto, ON M5R 3J2 0.88km -
Deer Park Public Library
40 St. Clair Avenue E, Toronto, ON M4W 1A7 1.35km -
Spadina Road Library
10 Spadina Road, Toronto, ON M5R 2S7 1.61km
-
SickKids
555 University Avenue, Toronto, ON M5G 1X8 1.67km -
Sunnybrook
43 Wellesley Street E, Toronto, ON M4Y 1H1 2.72km -
Toronto General Hospital
200 Elizabeth St, Toronto, ON M5G 2C4 2.96km
-
Sir Winston Churchill Park
301 St Clair Ave W (at Spadina Rd), Toronto ON M4V 1S4 0.3km -
Glen Gould Park
480 Rd Ave (St. Clair Avenue), Toronto ON 0.62km -
Jean Sibelius Square
Wells St and Kendal Ave, Toronto ON 1.22km
-
Scotiabank
332 Bloor St W (at Spadina Rd.), Toronto ON M5S 1W6 1.71km -
CIBC
532 Bloor St W (at Bathurst St.), Toronto ON M5S 1Y3 1.9km -
BMO Bank of Montreal
640 Bloor St W (at Euclid Ave.), Toronto ON M6G 1K9 2.07km
More about this building
View 200 Russell Hill Road, Toronto- 4 bath
- 4 bed
- 4000 sqft
Sph01-21 Balmuto Street, Toronto, Ontario • M4Y 1W4 • Bay Street Corridor
- 3 bath
- 3 bed
- 2000 sqft
703-1414 Bayview Avenue, Toronto, Ontario • M4G 3A7 • Mount Pleasant East
- 5 bath
- 3 bed
- 4750 sqft
Ph1-409 Bloor Street East, Toronto, Ontario • M4W 1H7 • Rosedale-Moore Park
- 4 bath
- 3 bed
- 4250 sqft
4001-761 Bay Street, Toronto, Ontario • M5G 2R2 • Bay Street Corridor
- 4 bath
- 3 bed
- 3000 sqft
5202-2191 Yonge Street, Toronto, Ontario • M4S 3H8 • Mount Pleasant West









