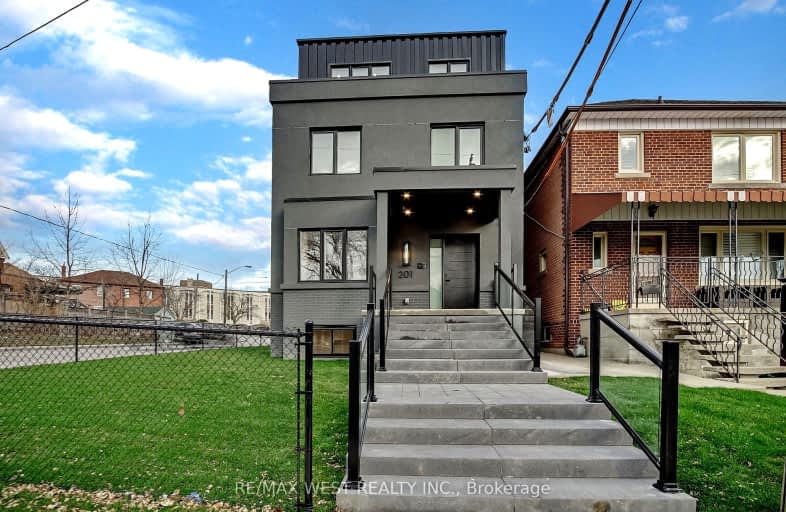Car-Dependent
- Almost all errands require a car.
Excellent Transit
- Most errands can be accomplished by public transportation.
Very Bikeable
- Most errands can be accomplished on bike.

St Alphonsus Catholic School
Elementary: CatholicJ R Wilcox Community School
Elementary: PublicD'Arcy McGee Catholic School
Elementary: CatholicCedarvale Community School
Elementary: PublicSt Thomas Aquinas Catholic School
Elementary: CatholicRawlinson Community School
Elementary: PublicALPHA II Alternative School
Secondary: PublicVaughan Road Academy
Secondary: PublicOakwood Collegiate Institute
Secondary: PublicJohn Polanyi Collegiate Institute
Secondary: PublicForest Hill Collegiate Institute
Secondary: PublicDante Alighieri Academy
Secondary: Catholic-
Tap Works Pub - Toronto
816 St Clair Avenue W, Toronto, ON M6C 1B6 1.14km -
Brothers Bar
962 St. Clair Ave W, Toronto, ON M6E 1A1 1.14km -
The GYM Pub
782 Street Clair W, Toronto, ON M6C 1B6 1.16km
-
Oakwood Espresso
342-B Oakwood Avenue, Toronto, ON M6E 2W2 0.4km -
Hunter Coffee Shop
423 Vaughan Road, Toronto, ON M6C 2P1 0.41km -
Coffee Time
1471 Eglinton Avenue West, Toronto, ON M6E 2G6 0.9km
-
Glenholme Pharmacy
896 St Clair Ave W, Toronto, ON M6C 1C5 1.11km -
Old Park Pharmacy
1042 Eglinton Avenue W, Toronto, ON M6C 2C5 1.27km -
Shoppers Drug Mart
1840 Eglinton Ave W, York, ON M6E 2J4 1.28km
-
Oakwood Pizzeria
434 Oakwood Avenue, York, ON M6E 2W5 0.2km -
Galo Do Sardinha Churrasqeira
373b Oakwood Ave, Toronto, ON M6E 2W1 0.26km -
Sushi Karu
378 Oakwood Avenue, Toronto, ON M6E 2W3 0.28km
-
Galleria Shopping Centre
1245 Dupont Street, Toronto, ON M6H 2A6 2.51km -
Lawrence Square
700 Lawrence Ave W, North York, ON M6A 3B4 2.96km -
Lawrence Allen Centre
700 Lawrence Ave W, Toronto, ON M6A 3B4 3.1km
-
Best Choice
526 Oakwood Ave, York, ON M6E 2X1 0.37km -
Gus's Tropical Foods
1582 Eglinton Ave W, York, ON M6E 2G8 0.96km -
Verdi Produce
1652 Eglinton Ave W, York, ON M6E 2H2 0.99km
-
LCBO
908 St Clair Avenue W, St. Clair and Oakwood, Toronto, ON M6C 1C6 1.11km -
LCBO
396 Street Clair Avenue W, Toronto, ON M5P 3N3 1.89km -
LCBO
232 Dupont Street, Toronto, ON M5R 1V7 3.03km
-
Petro V Plus
1525 Eglinton Avenue W, Toronto, ON M6E 2G5 0.89km -
Edmar's Auto Service
260 Vaughan Road, Toronto, ON M6C 2N1 0.95km -
Frank Malfara Service Station
165 Rogers Road, York, ON M6E 1P8 0.98km
-
Hot Docs Ted Rogers Cinema
506 Bloor Street W, Toronto, ON M5S 1Y3 3.47km -
Cineplex Cinemas
2300 Yonge Street, Toronto, ON M4P 1E4 3.67km -
Hot Docs Canadian International Documentary Festival
720 Spadina Avenue, Suite 402, Toronto, ON M5S 2T9 3.85km
-
Oakwood Village Library & Arts Centre
341 Oakwood Avenue, Toronto, ON M6E 2W1 0.37km -
Maria Shchuka Library
1745 Eglinton Avenue W, Toronto, ON M6E 2H6 1.04km -
Dufferin St Clair W Public Library
1625 Dufferin Street, Toronto, ON M6H 3L9 1.49km
-
Humber River Regional Hospital
2175 Keele Street, York, ON M6M 3Z4 3.07km -
SickKids
555 University Avenue, Toronto, ON M5G 1X8 4.02km -
MCI Medical Clinics
160 Eglinton Avenue E, Toronto, ON M4P 3B5 4.05km
-
Cedarvale Dog Park
Toronto ON 0.7km -
Cedarvale Playground
41 Markdale Ave, Toronto ON 0.71km -
The Cedarvale Walk
Toronto ON 0.76km
-
TD Bank Financial Group
1347 St Clair Ave W, Toronto ON M6E 1C3 1.83km -
CIBC
2866 Dufferin St (at Glencairn Ave.), Toronto ON M6B 3S6 2.32km -
RBC Royal Bank
1970 Saint Clair Ave W, Toronto ON M6N 0A3 3.24km
- 7 bath
- 8 bed
19 Leeds Street, Toronto, Ontario • M6G 1N8 • Dovercourt-Wallace Emerson-Junction
- 9 bath
- 8 bed
106 Lappin Avenue, Toronto, Ontario • M6H 1Y4 • Dovercourt-Wallace Emerson-Junction







