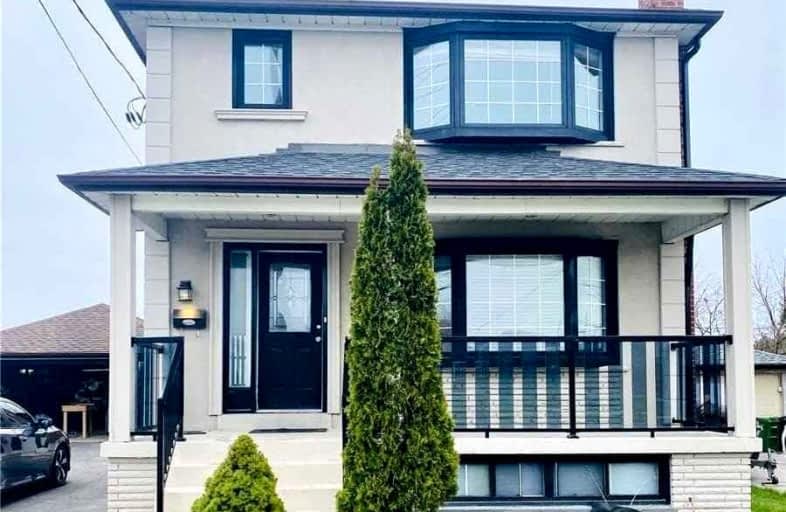
Baycrest Public School
Elementary: Public
0.31 km
Lawrence Heights Middle School
Elementary: Public
0.60 km
Flemington Public School
Elementary: Public
0.39 km
St Charles Catholic School
Elementary: Catholic
1.28 km
Our Lady of the Assumption Catholic School
Elementary: Catholic
1.35 km
Glen Park Public School
Elementary: Public
1.39 km
Vaughan Road Academy
Secondary: Public
3.71 km
Yorkdale Secondary School
Secondary: Public
1.24 km
Madonna Catholic Secondary School
Secondary: Catholic
2.70 km
John Polanyi Collegiate Institute
Secondary: Public
0.82 km
Forest Hill Collegiate Institute
Secondary: Public
3.00 km
Dante Alighieri Academy
Secondary: Catholic
1.85 km
-
Dell Park
40 Dell Park Ave, North York ON M6B 2T6 1.23km -
Earl Bales Park
4300 Bathurst St (Sheppard St), Toronto ON 3.31km -
Laughlin park
Toronto ON 3.52km
-
TD Bank Financial Group
3140 Dufferin St (at Apex Rd.), Toronto ON M6A 2T1 1.22km -
TD Bank Financial Group
3757 Bathurst St (Wilson Ave), Downsview ON M3H 3M5 1.77km -
RBC Royal Bank
2765 Dufferin St, North York ON M6B 3R6 2.28km
$
$3,180
- 1 bath
- 3 bed
Main -55 Fairbank Avenue East, Toronto, Ontario • M6E 3Y6 • Briar Hill-Belgravia
$
$3,200
- 1 bath
- 3 bed
- 700 sqft
1132 Glengrove Avenue, Toronto, Ontario • M6B 2J6 • Yorkdale-Glen Park














