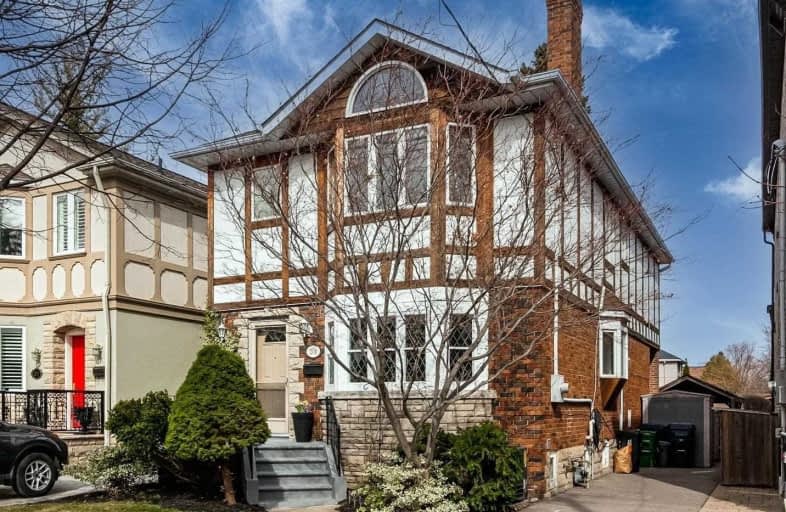
Bloorview School Authority
Elementary: Hospital
1.08 km
Rolph Road Elementary School
Elementary: Public
1.11 km
St Anselm Catholic School
Elementary: Catholic
0.55 km
Bessborough Drive Elementary and Middle School
Elementary: Public
0.31 km
Maurice Cody Junior Public School
Elementary: Public
0.94 km
Northlea Elementary and Middle School
Elementary: Public
0.54 km
Msgr Fraser College (Midtown Campus)
Secondary: Catholic
2.48 km
CALC Secondary School
Secondary: Public
3.86 km
Leaside High School
Secondary: Public
0.41 km
North Toronto Collegiate Institute
Secondary: Public
2.24 km
Marc Garneau Collegiate Institute
Secondary: Public
2.67 km
Northern Secondary School
Secondary: Public
1.77 km
$
$2,199,000
- 5 bath
- 5 bed
- 2500 sqft
453 Balliol Street, Toronto, Ontario • M4S 1E2 • Mount Pleasant East
$
$1,579,000
- 4 bath
- 4 bed
- 2500 sqft
42A Torrens Avenue, Toronto, Ontario • M4K 2H8 • Broadview North












