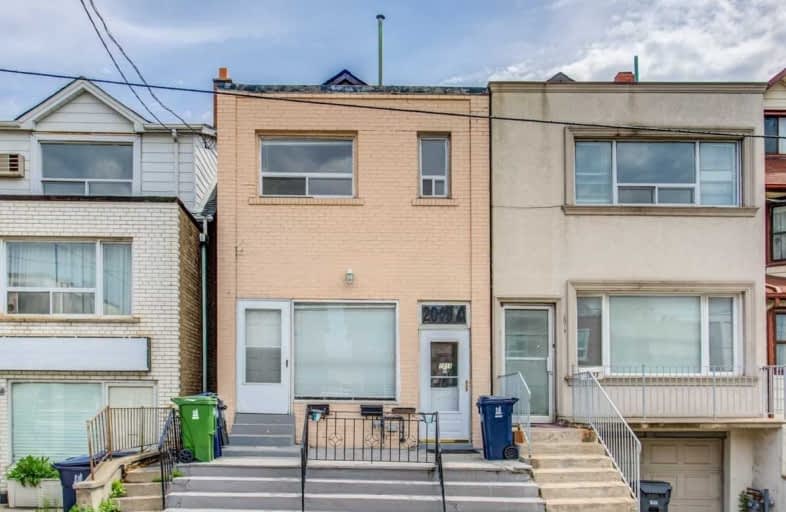
3D Walkthrough

Fairbank Public School
Elementary: Public
0.98 km
St John Bosco Catholic School
Elementary: Catholic
0.47 km
D'Arcy McGee Catholic School
Elementary: Catholic
0.76 km
Stella Maris Catholic School
Elementary: Catholic
0.70 km
St Clare Catholic School
Elementary: Catholic
0.82 km
Rawlinson Community School
Elementary: Public
0.56 km
Caring and Safe Schools LC4
Secondary: Public
3.15 km
Vaughan Road Academy
Secondary: Public
0.94 km
Oakwood Collegiate Institute
Secondary: Public
1.12 km
Bloor Collegiate Institute
Secondary: Public
3.08 km
George Harvey Collegiate Institute
Secondary: Public
2.20 km
Dante Alighieri Academy
Secondary: Catholic
2.87 km

