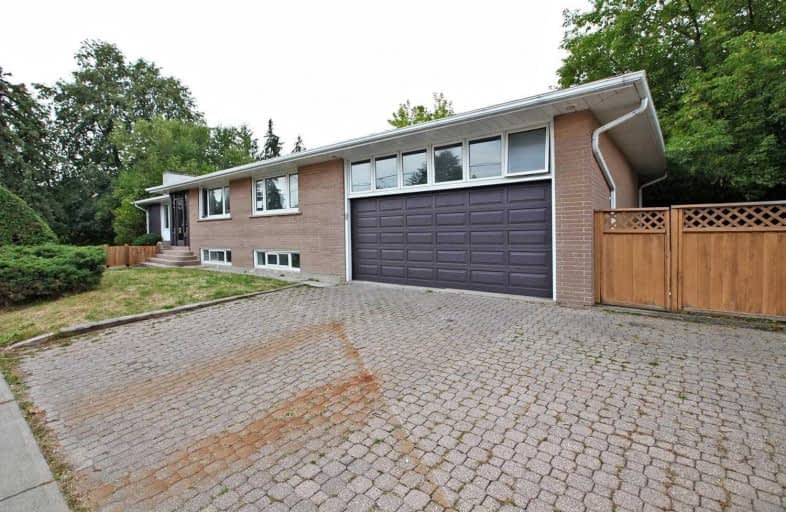
Cameron Public School
Elementary: Public
1.50 km
St Cyril Catholic School
Elementary: Catholic
1.31 km
St Antoine Daniel Catholic School
Elementary: Catholic
1.13 km
Churchill Public School
Elementary: Public
0.39 km
Willowdale Middle School
Elementary: Public
0.26 km
Yorkview Public School
Elementary: Public
0.95 km
North West Year Round Alternative Centre
Secondary: Public
2.31 km
Drewry Secondary School
Secondary: Public
2.23 km
ÉSC Monseigneur-de-Charbonnel
Secondary: Catholic
2.13 km
Cardinal Carter Academy for the Arts
Secondary: Catholic
1.39 km
Northview Heights Secondary School
Secondary: Public
1.79 km
Earl Haig Secondary School
Secondary: Public
1.63 km


