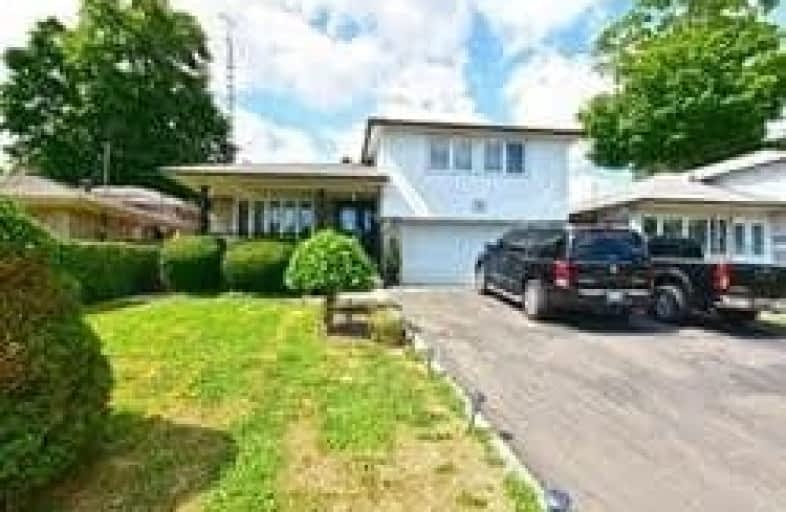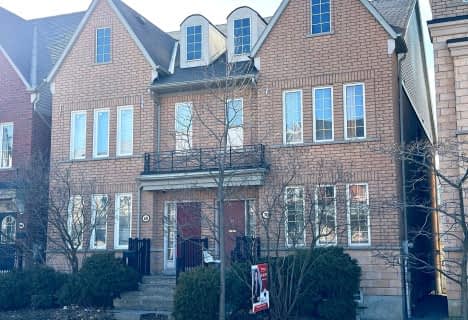
St Martha Catholic School
Elementary: CatholicStilecroft Public School
Elementary: PublicLamberton Public School
Elementary: PublicBlessed Margherita of Citta Castello Catholic School
Elementary: CatholicElia Middle School
Elementary: PublicSt Wilfrid Catholic School
Elementary: CatholicMsgr Fraser College (Norfinch Campus)
Secondary: CatholicDownsview Secondary School
Secondary: PublicMadonna Catholic Secondary School
Secondary: CatholicC W Jefferys Collegiate Institute
Secondary: PublicJames Cardinal McGuigan Catholic High School
Secondary: CatholicWestview Centennial Secondary School
Secondary: Public- 2 bath
- 4 bed
- 1100 sqft
80 Fallingdale Crescent East, Toronto, Ontario • M3J 1C5 • York University Heights
- 3 bath
- 4 bed
- 1500 sqft
16 Demaris Avenue North, Toronto, Ontario • M3N 1M1 • Glenfield-Jane Heights
- 4 bath
- 4 bed
- 2000 sqft
70 Haynes Avenue, Toronto, Ontario • M3J 0C1 • York University Heights
- 4 bath
- 4 bed
- 2500 sqft
29 Aldwinckle Heights, Toronto, Ontario • M3J 3S7 • York University Heights
- 3 bath
- 4 bed
- 2000 sqft
167 Arleta Avenue, Toronto, Ontario • M3L 2M3 • Glenfield-Jane Heights
- 5 bath
- 5 bed
- 2000 sqft
13 Saywell Avenue, Toronto, Ontario • M3J 0G2 • York University Heights
- — bath
- — bed
- — sqft
12 Aldwinckle Heights, Toronto, Ontario • M3J 3S6 • York University Heights














