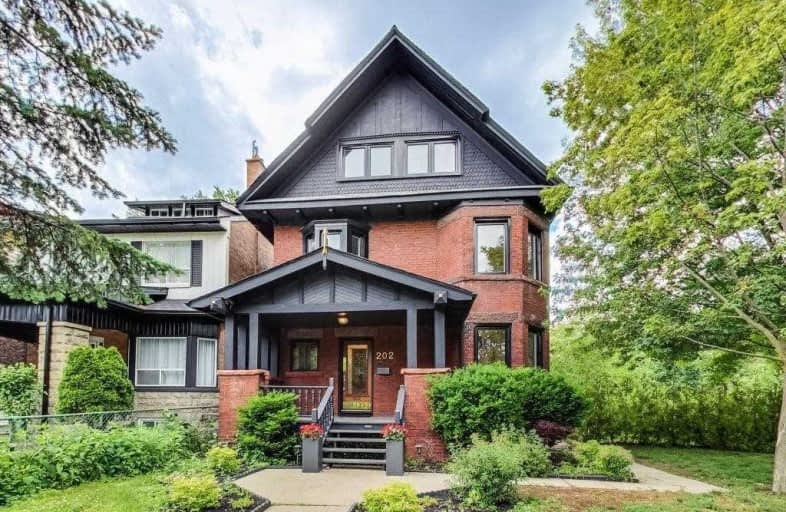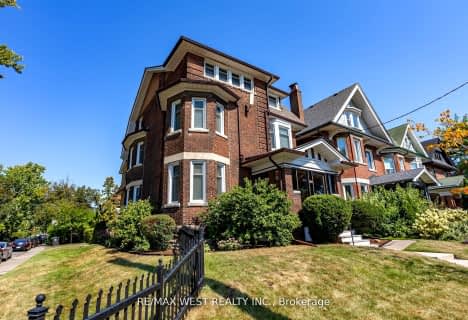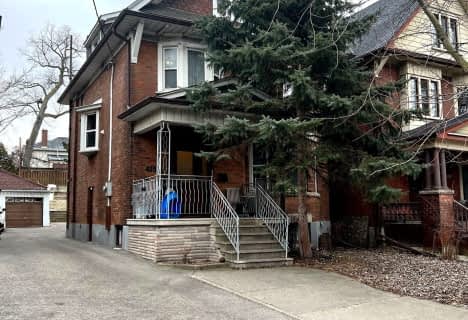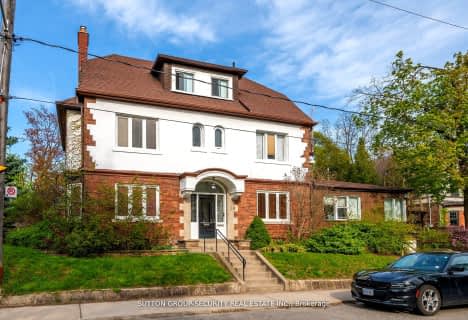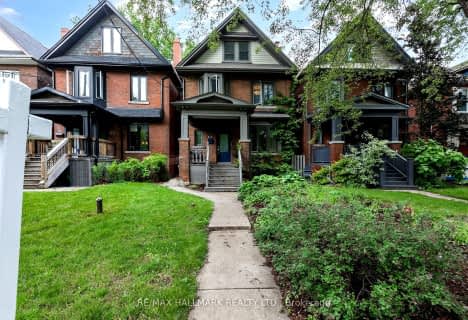
Mountview Alternative School Junior
Elementary: Public
0.64 km
High Park Alternative School Junior
Elementary: Public
0.37 km
Indian Road Crescent Junior Public School
Elementary: Public
0.72 km
Keele Street Public School
Elementary: Public
0.64 km
Annette Street Junior and Senior Public School
Elementary: Public
0.37 km
St Cecilia Catholic School
Elementary: Catholic
0.48 km
The Student School
Secondary: Public
0.59 km
Ursula Franklin Academy
Secondary: Public
0.60 km
Runnymede Collegiate Institute
Secondary: Public
1.72 km
Bishop Marrocco/Thomas Merton Catholic Secondary School
Secondary: Catholic
1.40 km
Western Technical & Commercial School
Secondary: Public
0.60 km
Humberside Collegiate Institute
Secondary: Public
0.17 km
$
$2,100,000
- 4 bath
- 5 bed
- 3500 sqft
218 Wright Avenue, Toronto, Ontario • M6R 1L3 • High Park-Swansea
$
$2,750,000
- 6 bath
- 5 bed
1218 Dufferin Street, Toronto, Ontario • M6H 4C1 • Dovercourt-Wallace Emerson-Junction
