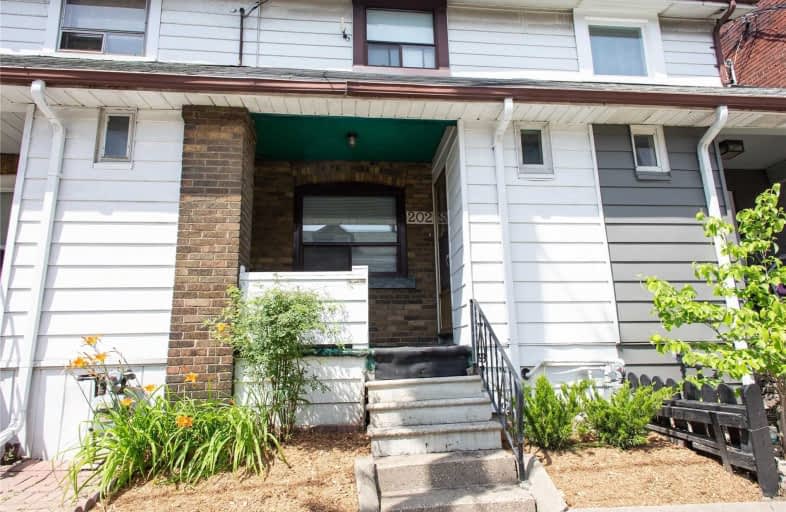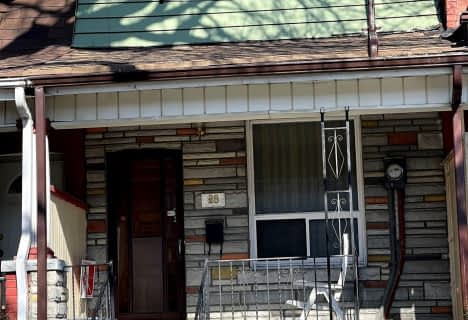
City View Alternative Senior School
Elementary: Public
0.29 km
ÉIC Saint-Frère-André
Elementary: Catholic
0.67 km
Shirley Street Junior Public School
Elementary: Public
0.29 km
Brock Public School
Elementary: Public
0.72 km
St Helen Catholic School
Elementary: Catholic
0.66 km
Parkdale Junior and Senior Public School
Elementary: Public
0.39 km
Caring and Safe Schools LC4
Secondary: Public
1.29 km
ALPHA II Alternative School
Secondary: Public
1.43 km
ÉSC Saint-Frère-André
Secondary: Catholic
0.67 km
École secondaire Toronto Ouest
Secondary: Public
0.76 km
Parkdale Collegiate Institute
Secondary: Public
0.82 km
Bloor Collegiate Institute
Secondary: Public
1.39 km
$
$1,088,000
- 2 bath
- 3 bed
- 1100 sqft
28 Carr Street, Toronto, Ontario • M5T 1B5 • Kensington-Chinatown





