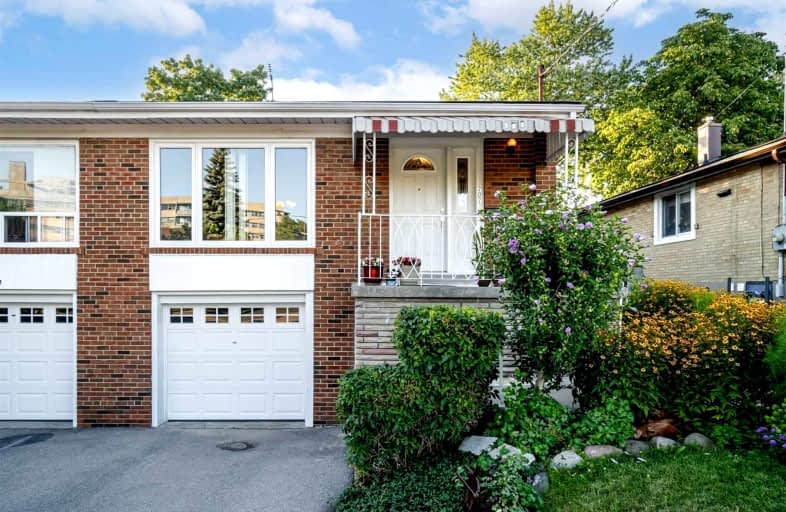Somewhat Walkable
- Some errands can be accomplished on foot.
Good Transit
- Some errands can be accomplished by public transportation.
Bikeable
- Some errands can be accomplished on bike.

Roywood Public School
Elementary: PublicÉÉC Sainte-Madeleine
Elementary: CatholicSt Isaac Jogues Catholic School
Elementary: CatholicFenside Public School
Elementary: PublicAnnunciation Catholic School
Elementary: CatholicDonview Middle School
Elementary: PublicCaring and Safe Schools LC2
Secondary: PublicParkview Alternative School
Secondary: PublicGeorge S Henry Academy
Secondary: PublicWexford Collegiate School for the Arts
Secondary: PublicSenator O'Connor College School
Secondary: CatholicVictoria Park Collegiate Institute
Secondary: Public-
King George's Arms
2501 Victoria Park Road, Toronto, ON M2J 1.01km -
Queen's Head Pub
2555 Victoria Park Avenue, Scarborough, ON M1T 1A3 1.09km -
Gabby's
85 Ellesmere Road, Unit 60, Toronto, ON M1R 4B9 1.1km
-
Tim Hortons
1277 York Mills Road, Toronto, ON M3A 1Z5 0.33km -
The Bagel Stop
245 Consumers Road, 2nd Floor, Toronto, ON M2J 1R3 0.92km -
Parkway Place Timothy's
245 Consumers Road, North York, ON M2J 1R3 0.93km
-
Shoppers Drug Mart
1277 York Mills Rd, Toronto, ON M3A 1Z5 0.29km -
Shoppers Drug Mart
243 Consumers Road, North York, ON M2J 4W8 0.97km -
Shoppers Drug Mart
85 Ellesmere Road, Unit 31, Scarborough, ON M1R 4B7 1.17km
-
Pizza Pizza
1277 York Mills Road, Unit 9, North York, ON M3A 1Z5 0.29km -
Tastybite Fish and Chips
1277 York Mills Road, North York, ON M3A 1Z5 0.29km -
Bucharest Delicatessen
1277 York Mills Rd, North York, ON M3A 1Z5 0.29km
-
Parkway Mall
85 Ellesmere Road, Toronto, ON M1R 4B9 1.18km -
Pharmacy Shopping Centre
1800 Pharmacy Avenue, Toronto, ON M1T 1H6 1.49km -
Donwood Plaza
51-81 Underhill Drive, Toronto, ON M3A 2J7 1.93km
-
Food Basics
1277 York Mills Road, Toronto, ON M3A 1Z5 0.3km -
Maeli Market
18 William Sylvester Drive, Toronto, ON M2J 0E9 1.02km -
Leti European Deli Stop
85 Ellesmere Road, Toronto, ON M1R 4B9 1.04km
-
LCBO
55 Ellesmere Road, Scarborough, ON M1R 4B7 0.99km -
LCBO
808 York Mills Road, Toronto, ON M3B 1X8 3.04km -
LCBO
195 The Donway W, Toronto, ON M3C 0H6 3.45km
-
Petro-Canada
2250 Victoria Park Ave, Toronto, ON M1R 1W4 0.49km -
Petro-Canada
20 Ellesmere Road, Scarborough, ON M1R 4C1 0.92km -
Simply Green Home Services
2225 Sheppard Avenue E, Suite 800, Toronto, ON M2J 5C2 1.12km
-
Cineplex Cinemas Fairview Mall
1800 Sheppard Avenue E, Unit Y007, North York, ON M2J 5A7 2.36km -
Cineplex VIP Cinemas
12 Marie Labatte Road, unit B7, Toronto, ON M3C 0H9 3.67km -
Cineplex Odeon Eglinton Town Centre Cinemas
22 Lebovic Avenue, Toronto, ON M1L 4V9 5.27km
-
Brookbanks Public Library
210 Brookbanks Drive, Toronto, ON M3A 1Z5 0.42km -
Toronto Public Library
85 Ellesmere Road, Unit 16, Toronto, ON M1R 1.18km -
Toronto Public Library
35 Fairview Mall Drive, Toronto, ON M2J 4S4 2.55km
-
Canadian Medicalert Foundation
2005 Sheppard Avenue E, North York, ON M2J 5B4 1.71km -
North York General Hospital
4001 Leslie Street, North York, ON M2K 1E1 3.3km -
The Scarborough Hospital
3030 Birchmount Road, Scarborough, ON M1W 3W3 4.49km
-
Fenside Park
Toronto ON 0.4km -
Wishing Well Park
Scarborough ON 0.96km -
Bridlewood Park
445 Huntingwood Dr (btwn Pharmacy Ave. & Warden Ave.), Toronto ON M1W 1G3 2.48km
-
TD Bank
2135 Victoria Park Ave (at Ellesmere Avenue), Scarborough ON M1R 0G1 0.97km -
TD Bank Financial Group
2565 Warden Ave (at Bridletowne Cir.), Scarborough ON M1W 2H5 3.33km -
TD Bank Financial Group
26 William Kitchen Rd (at Kennedy Rd), Scarborough ON M1P 5B7 3.54km



