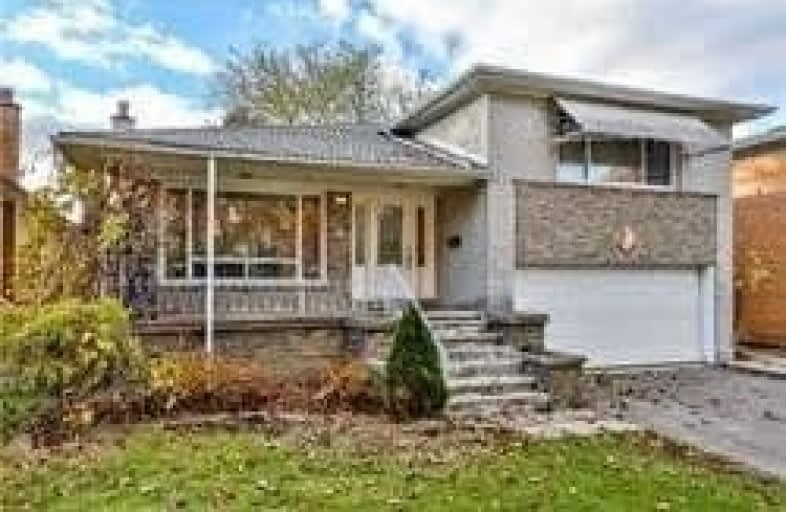
Fisherville Senior Public School
Elementary: Public
0.82 km
Charlton Public School
Elementary: Public
1.69 km
Westminster Public School
Elementary: Public
1.61 km
Pleasant Public School
Elementary: Public
1.52 km
Louis-Honore Frechette Public School
Elementary: Public
0.98 km
Rockford Public School
Elementary: Public
0.23 km
North West Year Round Alternative Centre
Secondary: Public
0.84 km
ÉSC Monseigneur-de-Charbonnel
Secondary: Catholic
2.24 km
Newtonbrook Secondary School
Secondary: Public
2.26 km
Vaughan Secondary School
Secondary: Public
2.01 km
Northview Heights Secondary School
Secondary: Public
1.17 km
St Elizabeth Catholic High School
Secondary: Catholic
2.17 km








