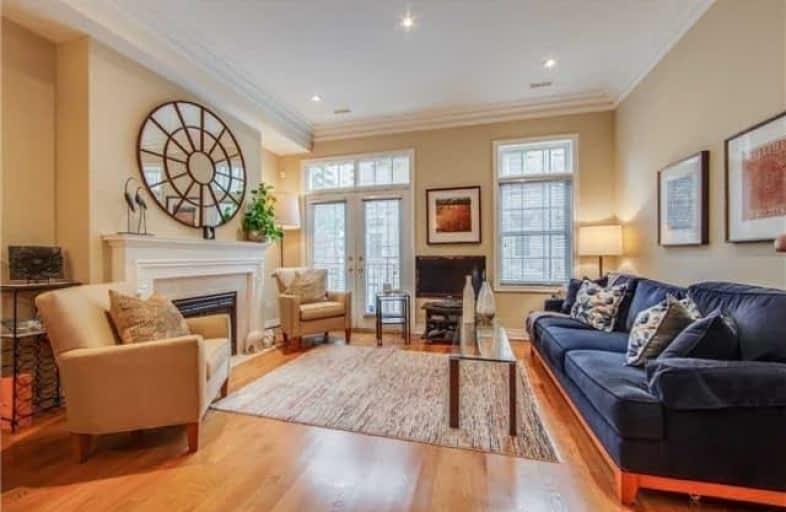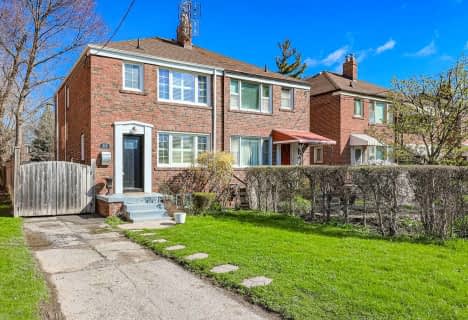
Spectrum Alternative Senior School
Elementary: Public
0.42 km
Hodgson Senior Public School
Elementary: Public
0.57 km
Our Lady of Perpetual Help Catholic School
Elementary: Catholic
1.32 km
Davisville Junior Public School
Elementary: Public
0.41 km
Deer Park Junior and Senior Public School
Elementary: Public
0.90 km
Eglinton Junior Public School
Elementary: Public
1.15 km
Msgr Fraser College (Midtown Campus)
Secondary: Catholic
1.20 km
Msgr Fraser-Isabella
Secondary: Catholic
3.30 km
Leaside High School
Secondary: Public
2.04 km
Marshall McLuhan Catholic Secondary School
Secondary: Catholic
1.94 km
North Toronto Collegiate Institute
Secondary: Public
1.43 km
Northern Secondary School
Secondary: Public
1.42 km
$
$1,450,000
- 2 bath
- 3 bed
362 Lawrence Avenue West, Toronto, Ontario • M5M 1B7 • Bedford Park-Nortown














