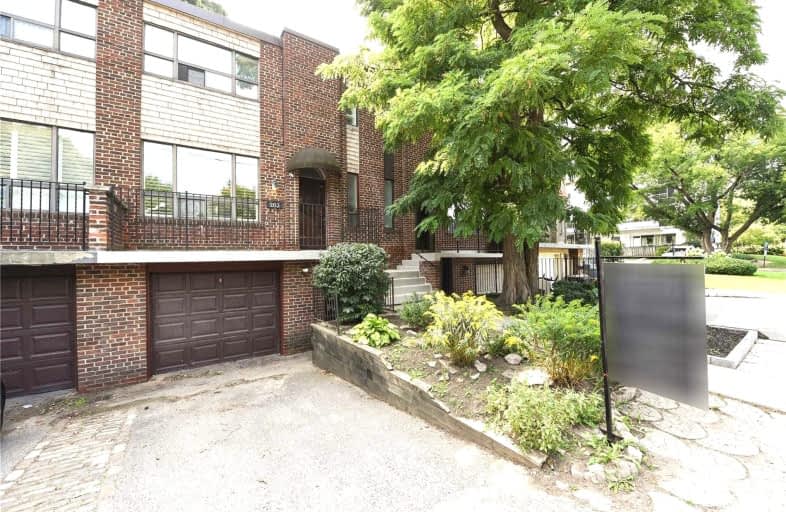
Spectrum Alternative Senior School
Elementary: Public
0.44 km
Hodgson Senior Public School
Elementary: Public
0.41 km
Davisville Junior Public School
Elementary: Public
0.42 km
Deer Park Junior and Senior Public School
Elementary: Public
1.11 km
Eglinton Junior Public School
Elementary: Public
0.95 km
Maurice Cody Junior Public School
Elementary: Public
1.11 km
Msgr Fraser College (Midtown Campus)
Secondary: Catholic
1.08 km
Leaside High School
Secondary: Public
1.85 km
Marshall McLuhan Catholic Secondary School
Secondary: Catholic
1.88 km
North Toronto Collegiate Institute
Secondary: Public
1.26 km
Lawrence Park Collegiate Institute
Secondary: Public
3.02 km
Northern Secondary School
Secondary: Public
1.22 km



