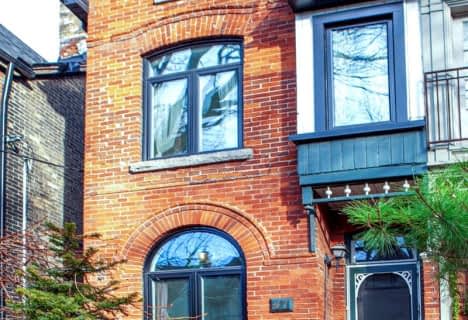
East Alternative School of Toronto
Elementary: Public
0.84 km
ÉÉC du Bon-Berger
Elementary: Catholic
0.83 km
Bruce Public School
Elementary: Public
0.62 km
St Joseph Catholic School
Elementary: Catholic
0.04 km
Leslieville Junior Public School
Elementary: Public
0.14 km
Duke of Connaught Junior and Senior Public School
Elementary: Public
0.72 km
First Nations School of Toronto
Secondary: Public
1.49 km
School of Life Experience
Secondary: Public
1.61 km
Subway Academy I
Secondary: Public
1.48 km
Greenwood Secondary School
Secondary: Public
1.61 km
St Patrick Catholic Secondary School
Secondary: Catholic
1.37 km
Riverdale Collegiate Institute
Secondary: Public
0.50 km
$
$1,068,800
- 3 bath
- 4 bed
- 2000 sqft
84 Doncaster Avenue, Toronto, Ontario • M4C 1Y9 • Woodbine-Lumsden
$
$1,449,000
- 3 bath
- 4 bed
- 1500 sqft
340 Rhodes Avenue, Toronto, Ontario • M4L 3A3 • Greenwood-Coxwell









