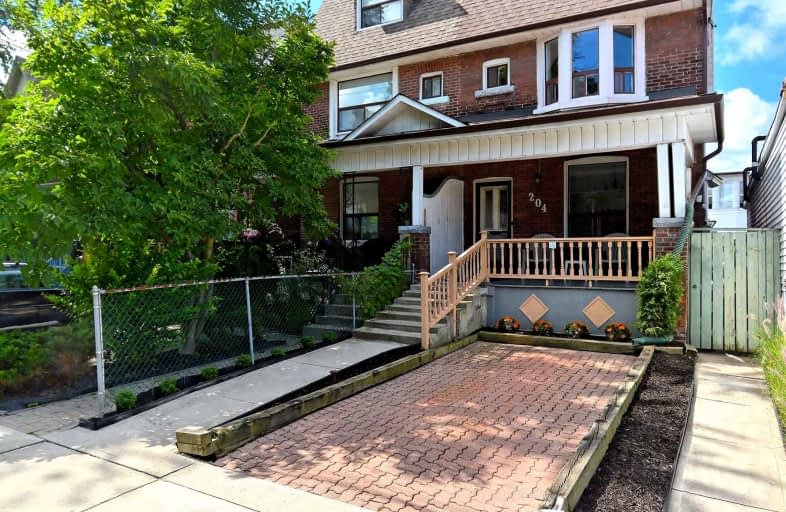
ALPHA II Alternative School
Elementary: Public
0.79 km
St Mary of the Angels Catholic School
Elementary: Catholic
0.77 km
St Sebastian Catholic School
Elementary: Catholic
0.51 km
Pauline Junior Public School
Elementary: Public
0.49 km
St Anthony Catholic School
Elementary: Catholic
0.31 km
Dovercourt Public School
Elementary: Public
0.11 km
Caring and Safe Schools LC4
Secondary: Public
0.91 km
ALPHA II Alternative School
Secondary: Public
0.78 km
École secondaire Toronto Ouest
Secondary: Public
1.49 km
Oakwood Collegiate Institute
Secondary: Public
1.39 km
Bloor Collegiate Institute
Secondary: Public
0.80 km
St Mary Catholic Academy Secondary School
Secondary: Catholic
0.99 km




