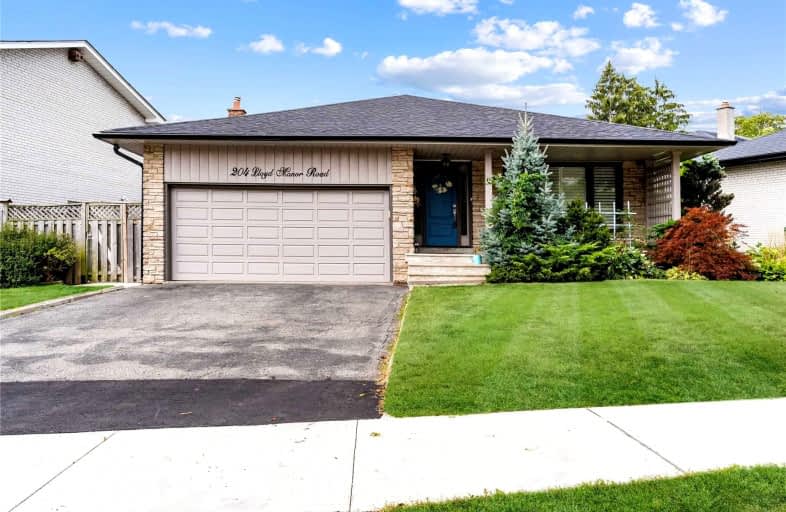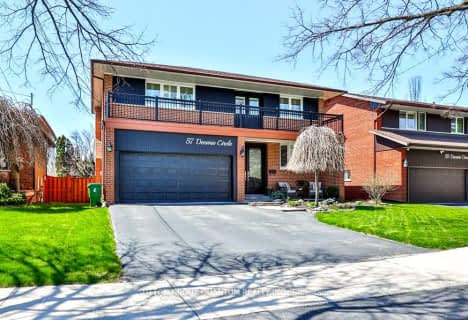
ÉÉC Notre-Dame-de-Grâce
Elementary: CatholicSt George's Junior School
Elementary: PublicPrincess Margaret Junior School
Elementary: PublicSt Marcellus Catholic School
Elementary: CatholicJohn G Althouse Middle School
Elementary: PublicDixon Grove Junior Middle School
Elementary: PublicCentral Etobicoke High School
Secondary: PublicDon Bosco Catholic Secondary School
Secondary: CatholicKipling Collegiate Institute
Secondary: PublicBurnhamthorpe Collegiate Institute
Secondary: PublicRichview Collegiate Institute
Secondary: PublicMartingrove Collegiate Institute
Secondary: Public- 5 bath
- 8 bed
- 5000 sqft
8 Bridesburg Drive, Toronto, Ontario • M9R 2K3 • Kingsview Village-The Westway
- 4 bath
- 4 bed
- 1500 sqft
9 Erinview Terrace, Toronto, Ontario • M9C 0C3 • Eringate-Centennial-West Deane
- 4 bath
- 6 bed
- 3500 sqft
16 Havenridge Drive, Toronto, Ontario • M9P 3M4 • Kingsview Village-The Westway
- 4 bath
- 4 bed
- 2500 sqft
7 Kenning Place, Toronto, Ontario • M9R 3H6 • Willowridge-Martingrove-Richview
- 2 bath
- 4 bed
111 Poynter Drive, Toronto, Ontario • M9R 1L7 • Kingsview Village-The Westway
- 3 bath
- 4 bed
- 2500 sqft
29 Longfield Road, Toronto, Ontario • M9B 3G1 • Princess-Rosethorn
- 3 bath
- 4 bed
- 1500 sqft
57 Decarie Circle, Toronto, Ontario • M9B 3J1 • Eringate-Centennial-West Deane
- 4 bath
- 4 bed
31 Hartsdale Drive, Toronto, Ontario • M9R 2S3 • Willowridge-Martingrove-Richview












