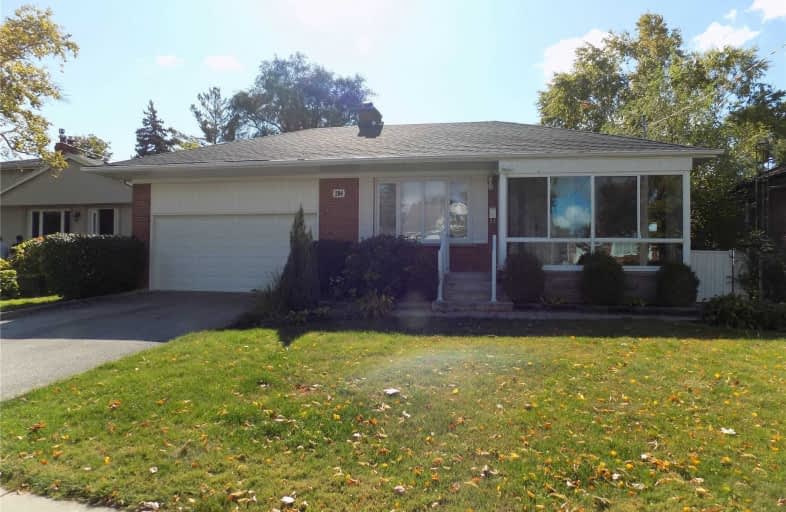
St Elizabeth Catholic School
Elementary: Catholic
0.64 km
Eatonville Junior School
Elementary: Public
0.14 km
Bloorlea Middle School
Elementary: Public
0.83 km
Bloordale Middle School
Elementary: Public
0.61 km
St Clement Catholic School
Elementary: Catholic
0.83 km
Millwood Junior School
Elementary: Public
1.03 km
Etobicoke Year Round Alternative Centre
Secondary: Public
1.16 km
Burnhamthorpe Collegiate Institute
Secondary: Public
1.38 km
Silverthorn Collegiate Institute
Secondary: Public
1.24 km
Martingrove Collegiate Institute
Secondary: Public
4.11 km
Glenforest Secondary School
Secondary: Public
2.45 km
Michael Power/St Joseph High School
Secondary: Catholic
2.96 km


