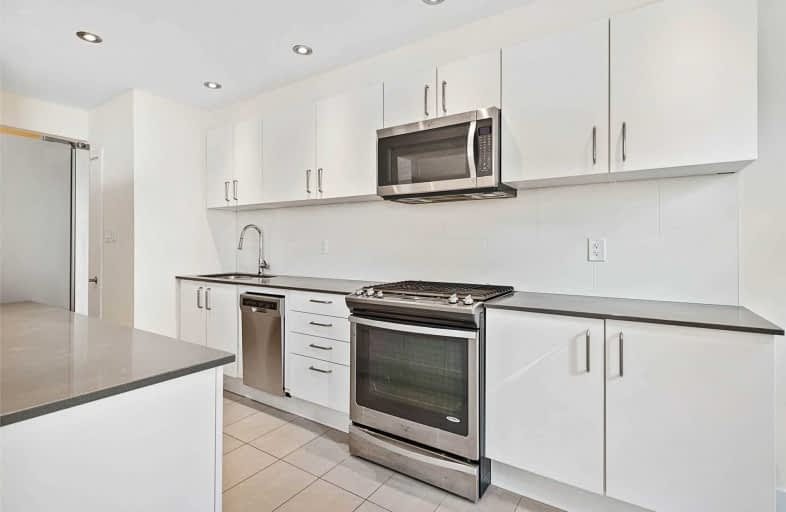
St Kevin Catholic School
Elementary: Catholic
0.67 km
Ranchdale Public School
Elementary: Public
0.81 km
Maryvale Public School
Elementary: Public
0.46 km
Annunciation Catholic School
Elementary: Catholic
0.64 km
Our Lady of Wisdom Catholic School
Elementary: Catholic
0.93 km
Broadlands Public School
Elementary: Public
0.96 km
Caring and Safe Schools LC2
Secondary: Public
1.51 km
Parkview Alternative School
Secondary: Public
1.48 km
George S Henry Academy
Secondary: Public
2.40 km
Wexford Collegiate School for the Arts
Secondary: Public
1.05 km
Senator O'Connor College School
Secondary: Catholic
0.46 km
Victoria Park Collegiate Institute
Secondary: Public
0.66 km
More about this building
View 2041 Victoria Park Avenue, Toronto
$
$3,100
- 2 bath
- 3 bed
- 700 sqft
3507-2033 Kennedy Road, Toronto, Ontario • M1T 3G2 • Agincourt South-Malvern West



